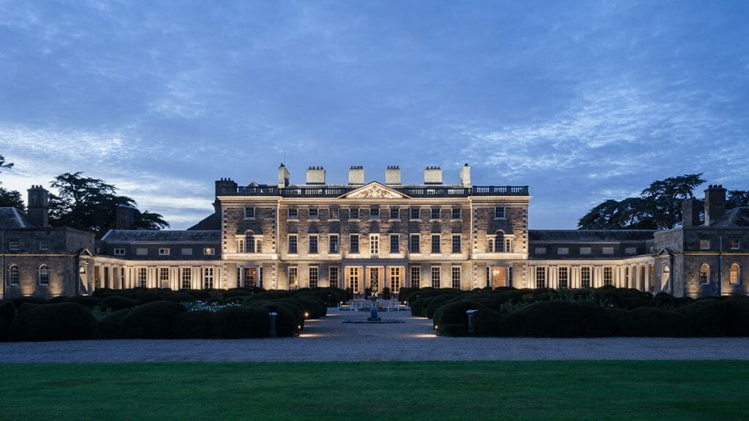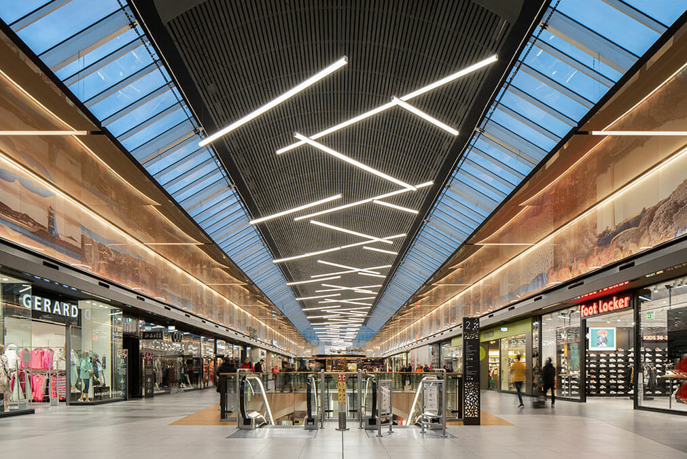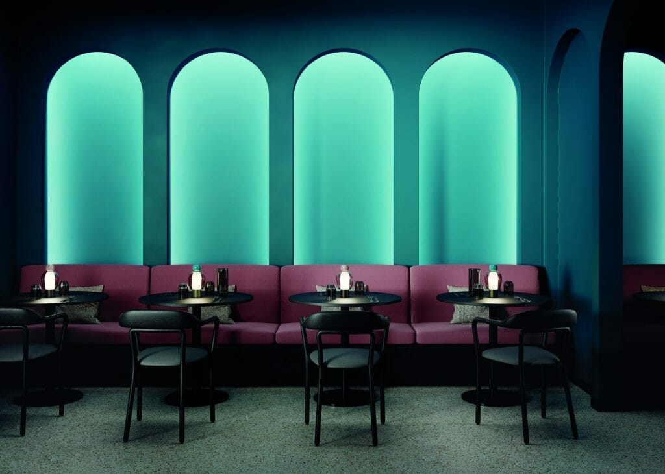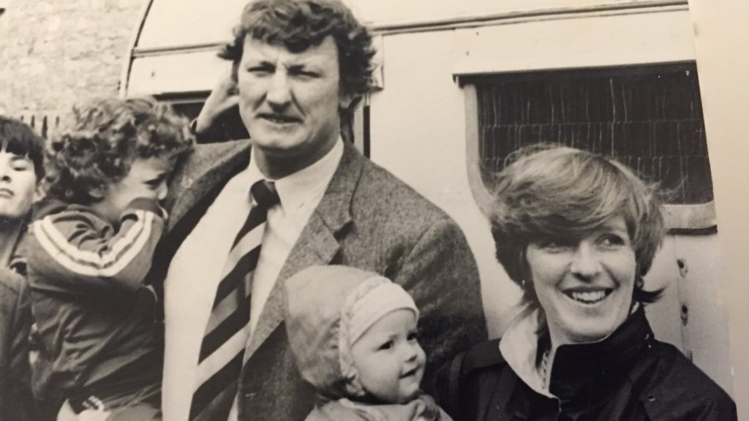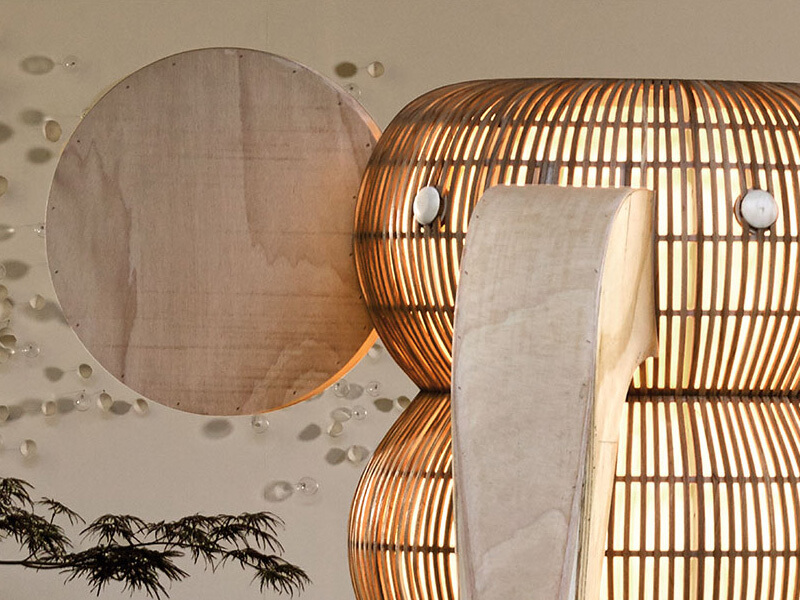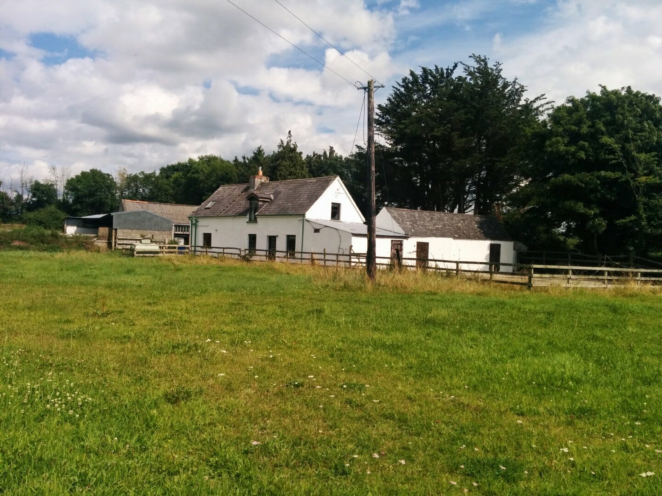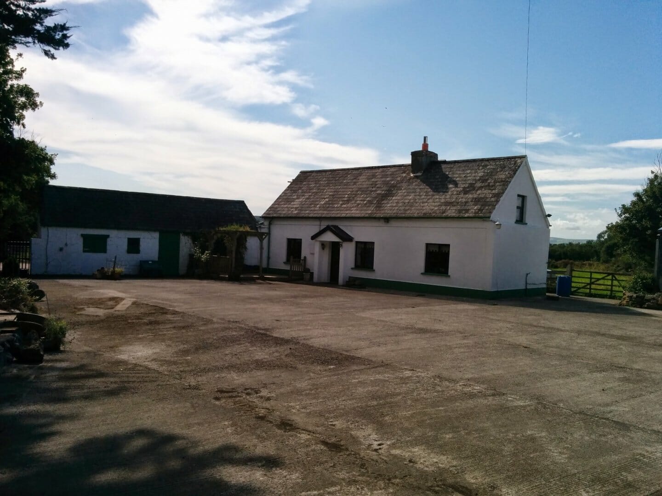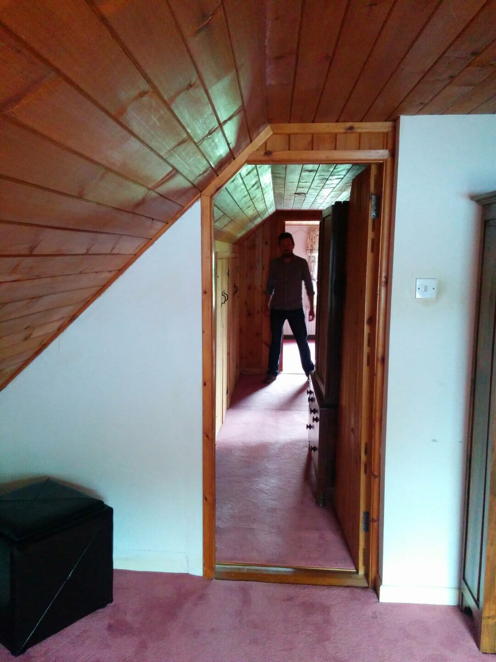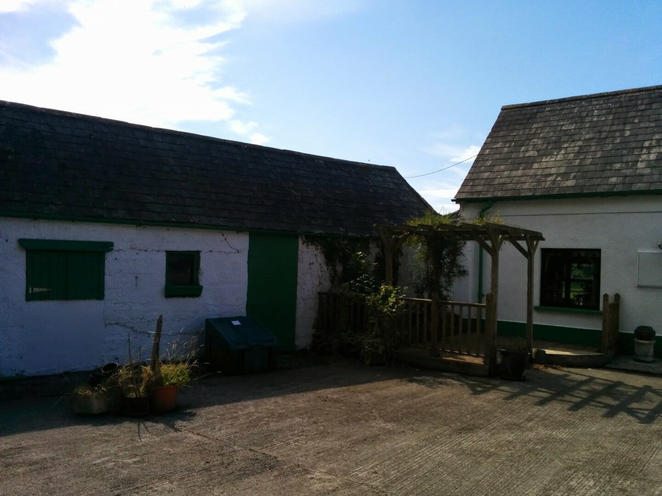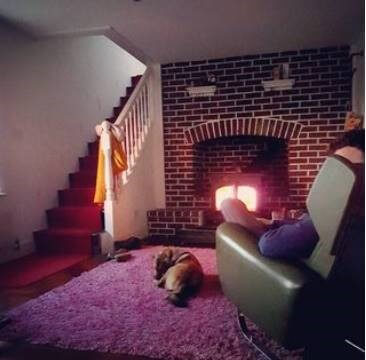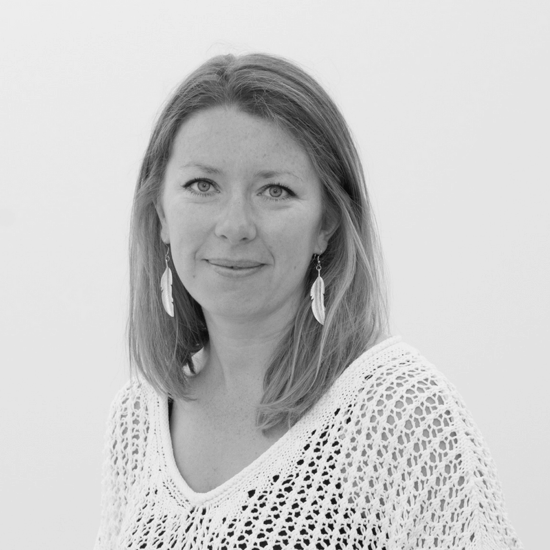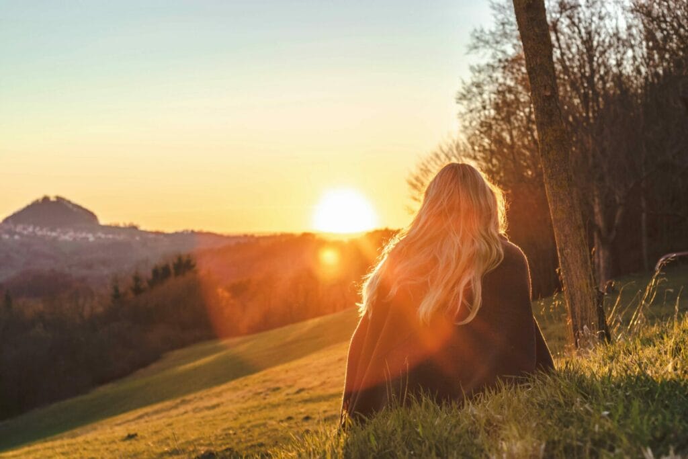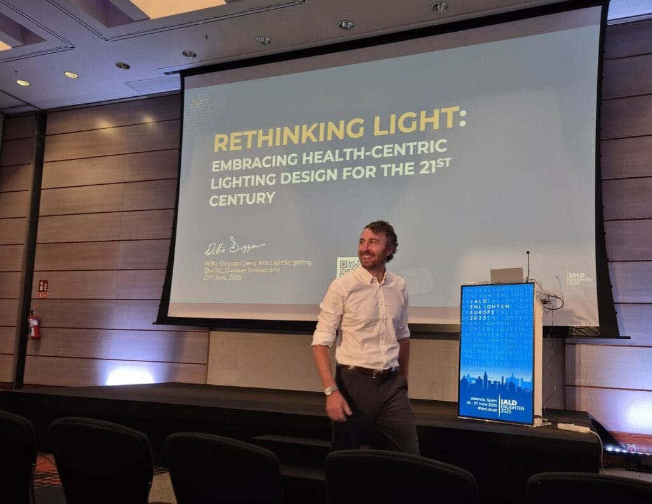- New industry level course for design professionals coming soon
- Design
- Inspire
- About
- About
- Blog
- Deconstructing 02 – Living Learns

- February 28, 2021
- Monica Duggan
In my previous newsletter, I mentioned that we lived in our home before we did our renovation. This is something that my parents used to always say, live in it, feel it, know your home before taking it apart.

Original Cottage – First day we visited We lived in our house for about 4 years before we took the leap. This had a two-fold benefit, firstly, getting to know the house and our surroundings. And secondly, saving. We were able to put aside funds towards our build which I’ll speak about in my next newsletter.
Our original cottage was tiny. We had three small bedrooms, a tiny, cold kitchen, no dining area, a very oddly shaped living room, and that was it. No garden….a big field alright but I don’t think our two Dexter cows would have appreciated us having our dinner in their space!

Donal checking out the space, I loved the low angled ceilings upstairs So what did we learn? Well – sunrise and sunset were one of the most important lessons. Our tiny little kitchen got neither, meaning that side of the house was always cold. We decided in our new home we would put purely functional spaces here such as utility, coats, and storage. Maybe even our offices which are for heads-down focused type work…well supposed to be anyway! We did toy with the idea of bedrooms in this space but ultimately thought against it. I love a bedroom with a view and this side of the house didn’t have much of that either.
What seems like a small decision helped us in a major way to form the rest of the place.
We had stables which adjoined the house creating an L shape. They weren’t liveable but they hogged quite a lot of sunshine. Studying our home the length of time we did, we knew that from early spring the sun came around the back of the stables and stayed there for the rest of the day. Having witnessed this, we began to think about making them a part of the house. It wasn’t just about the sun though, we also thought about the wind. I could sit at one side of the L and be blown over, then walk to the other and be basking in sunshine, sheltered by the house.

The stables – these got sunlight on the front in the morning and round the back in the evening and they look gorgeous so it was a no brainer really! We knew we wanted the main living areas to be central (the junction of the L), giving us quick access to the yard at the front and the envisioned garden at the back, and making it a sort of hub that everything else flowed off. I grew up in a family home where the kitchen was the most social space. We would sit for hours eating, chatting, arguing and righting the world! I knew I wanted that for my own home. I wanted to create a space where people felt comfortable, included, and loved coming to dinner…I might be sorry about that one though as I spend my weekends cooking!
Our living room would be on the sunny side of the hub with a connection to our dreamed of garden, and our kitchen on the other connecting to the yard where we parked our cars.
Everything else then just slotted into place.
I feel so lucky now that we were able to form our thoughts over those four years, it meant we were really prepared when we finally engaged our architect.
There are so many brilliant resources out there when it comes to considering the first steps of your home renovation or build, I spent a lot of time scrolling for inspiration and ideas. Here are some links to some blog articles I found useful at the time…
A Beautiful Mess: this article is great, https://abeautifulmess.com/my-renovation-mistakes/
The Pink House: Emily is high energy and high interiors! I’ve watched her from Scotland to London, and found it so interesting and informative https://www.pinkhouse.co.uk/
And here are two great Irish designers I take inspiration from now –
Ashen and Cloud who has an amazing Instagram account and Emma at EK Design who is also doing great things over on the platform. And here are two current and quirky renovation accounts to get your creative juices flowing – Our Blackbox Dublin and Cargort-park-house.
Hope you all have a lovely weekend full of inspiration, and thanks for reading.
Monica.

Snuggling by our fire one of the first few weeks in the house. I’ll never forget the excitement of finally having my own home. These emails are part of my bi-weekly newsletter which you can sign up for below…

About Monica Duggan
Monica grew up with a screwdriver & bulb in her hands before she started to 'hassle' the boss! After gallivanting around the world & getting an education she worked in all areas of the business, and was a natural fit for developing Willie Duggan further. She does her best thinking struggling up a mountain, hiking a trail or beating herself up in the gym!
Browse by category





- Inspire
