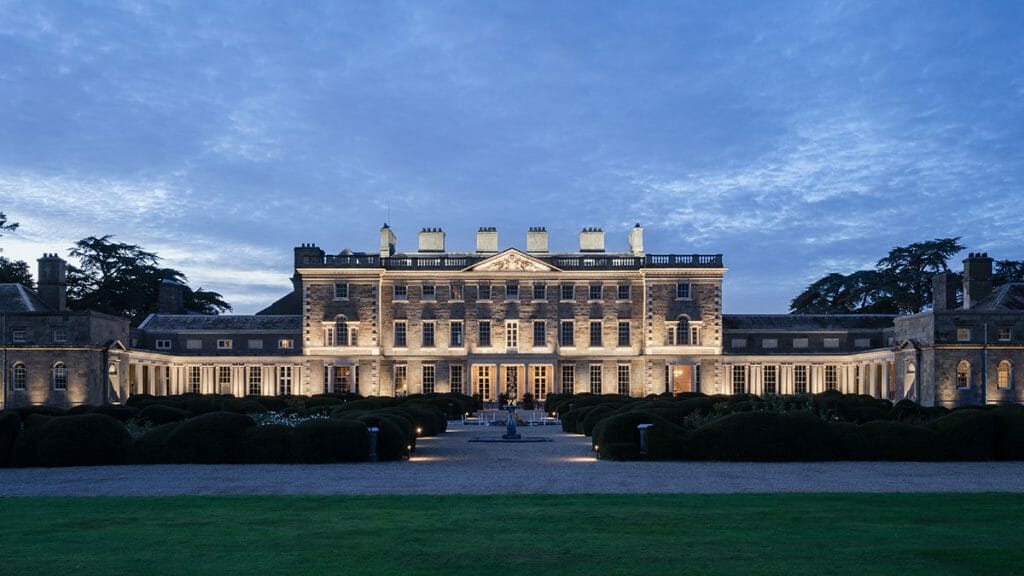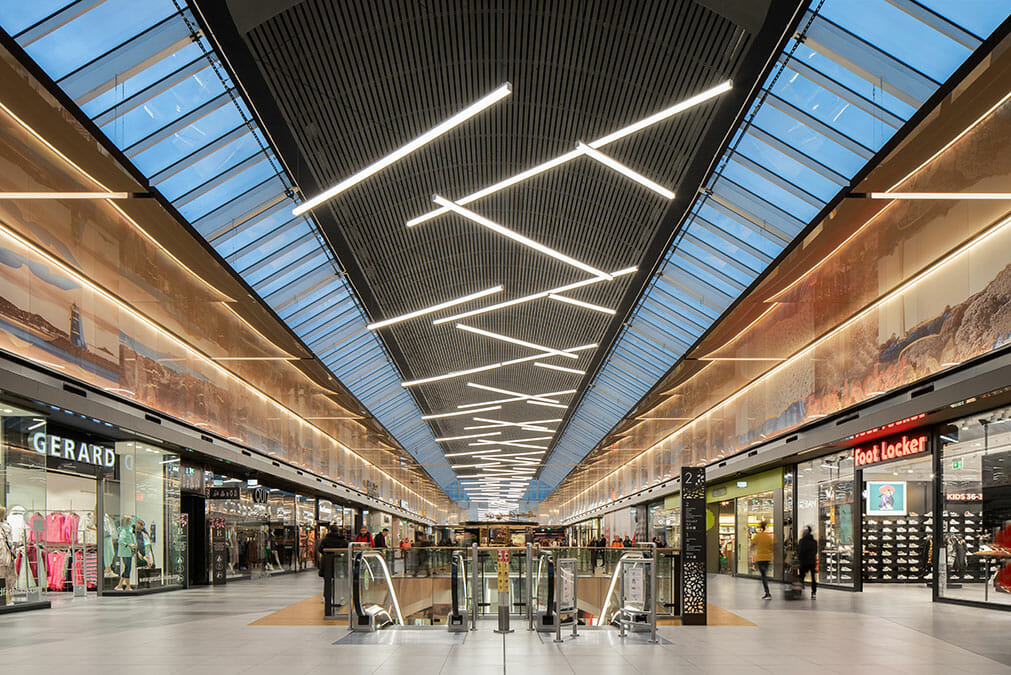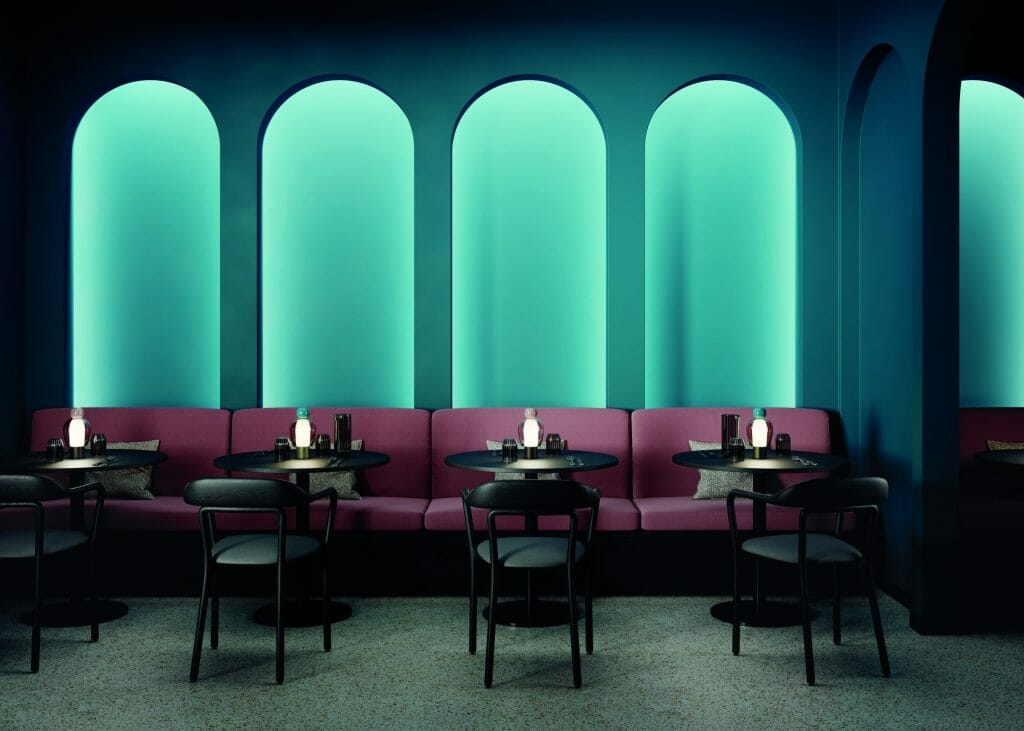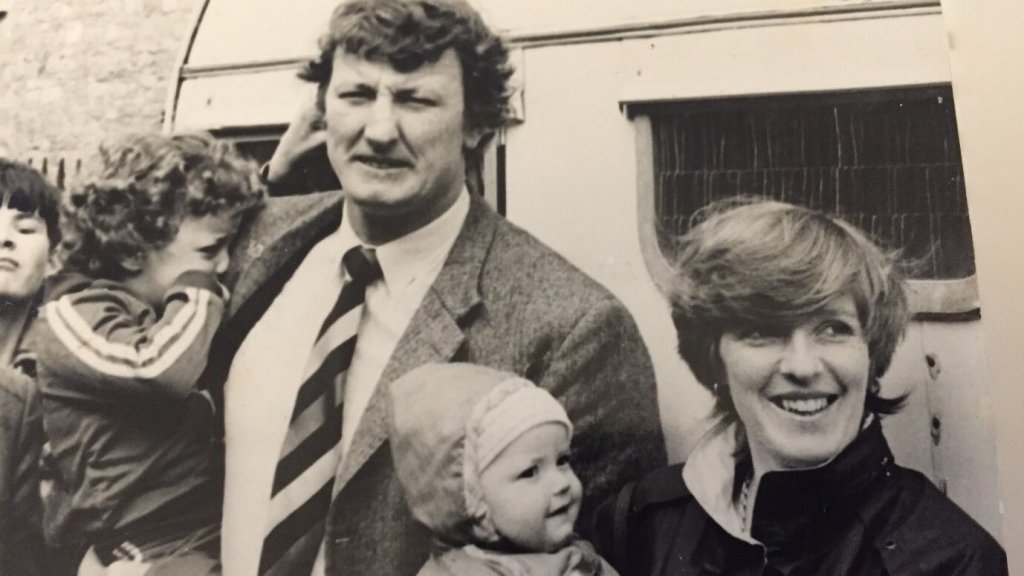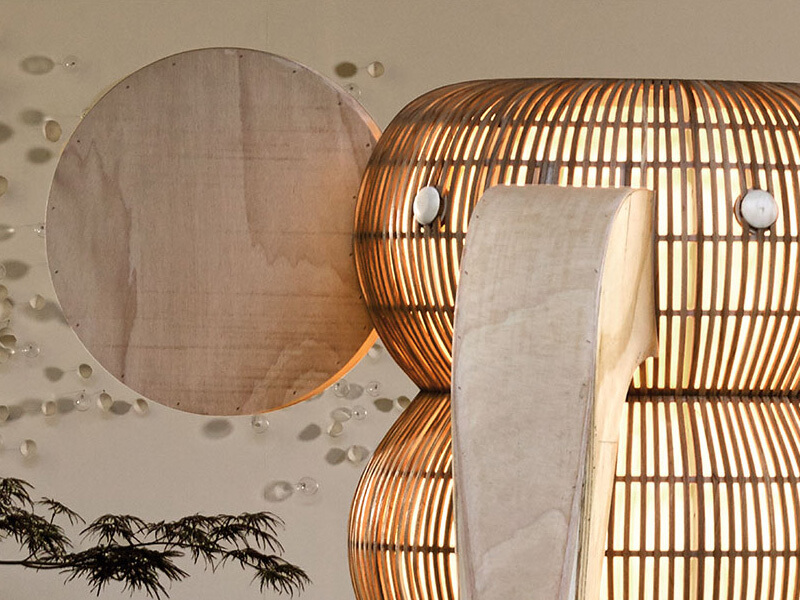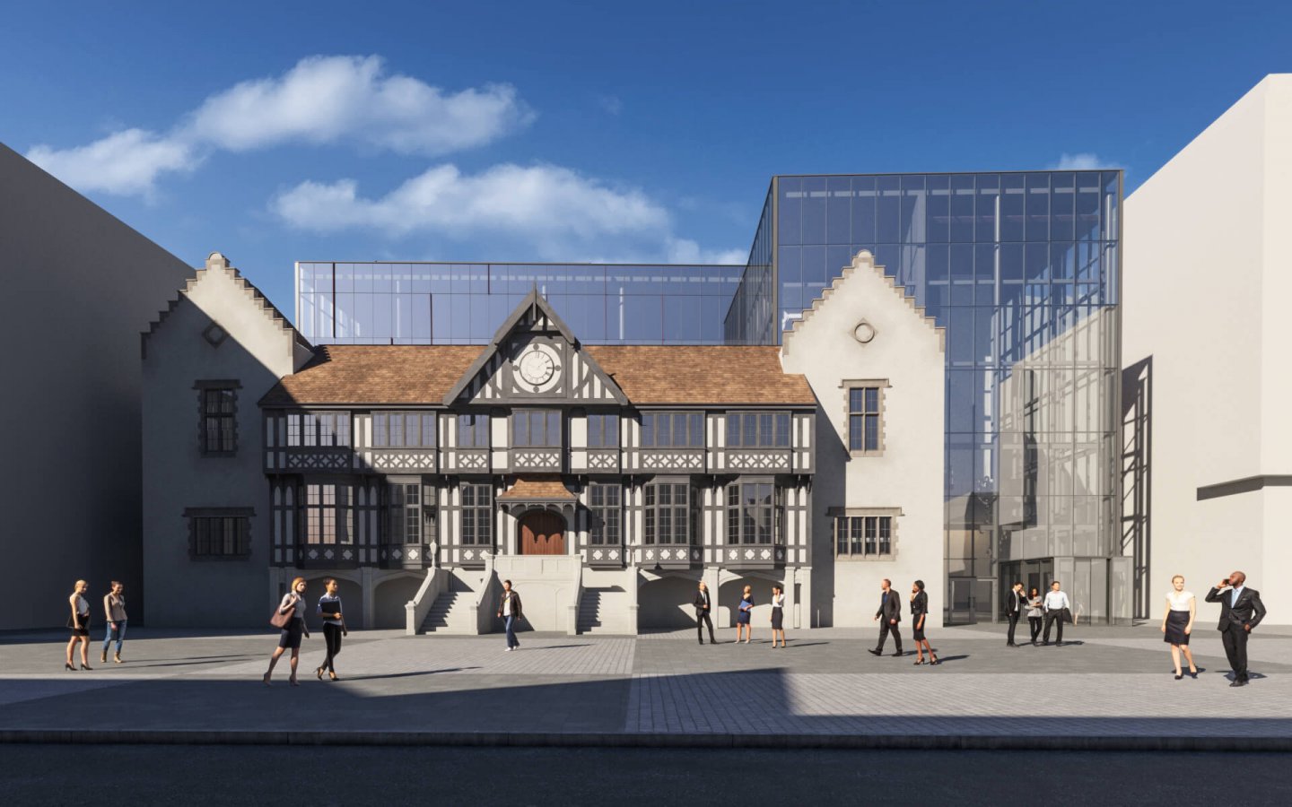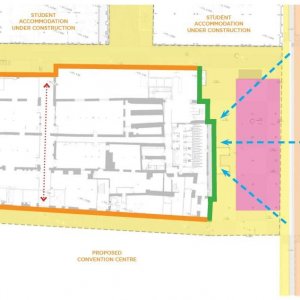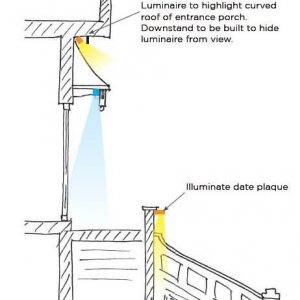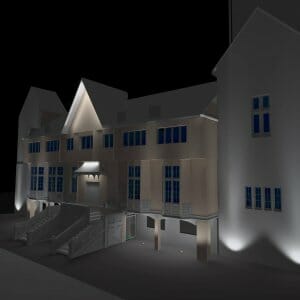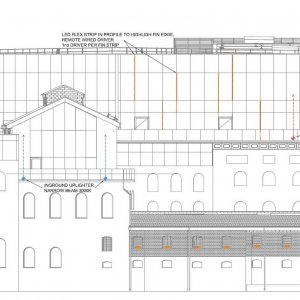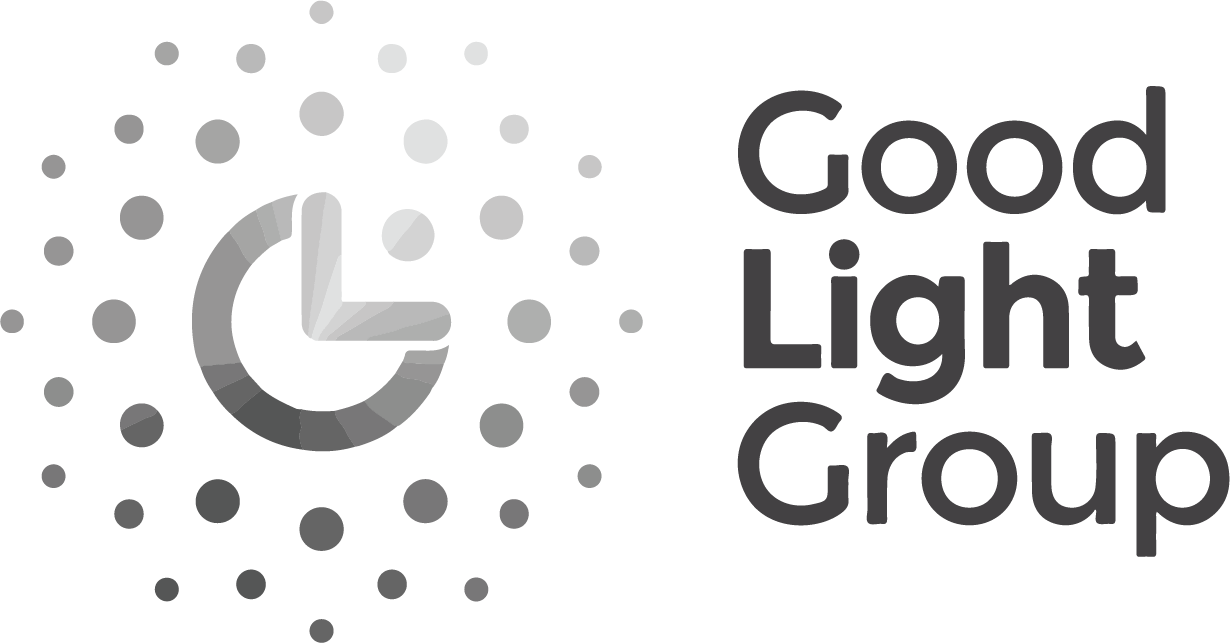Brewery Quarter Cork
BLENDING HISTORY WITH CONTEMPORARY DESIGN
The Brewery Quarter in Cork City is a 90,000 sq. ft urban regeneration project situated on the historic Beamish & Crawford brewery site along South Main Street.
We were engaged to deliver concept design, construction oversight, and supply for all four façades of the building. The brief emphasized highlighting the existing Tudor ‘Brew House’ façade as the focal point of the development, while ensuring the lighting for the proposed contemporary glass box façade sections complemented it and added visual interest.
TAILORED ADDITIONS TO THE TRANSFORMATION
DISCOVERY & CONCEPT
Budget was a central aspect of the brief and became more constrained as the project advanced. We developed detailed cost plans and carried out an extensive value engineering exercise, carefully balancing cost savings with the need to preserve the original lighting design intent within the revised budget.
DESIGN & TECHNICAL PLANNING
Lighting the front and rear façades was a key consideration of this project, as it featured a complex composition of varying levels, textures, and finishes. Our concept focused on key view points subtly highlighting the original structures with a simple lighting approach, helping to reduce visual clutter and enhance the façade’s coherence after dark. A mixture of warm and cool colour temperatures were implemented to strike a contrast between the old and new facades, while a linear fin detail was incorporated to act as a visual beacon from longer viewpoints in the city.
CONSTRUCTION & PROCUREMENT
We provided comprehensive concept and detailed design documentation and costings for the entire site, supported by a rolling lighting budget and a detailed value engineering exercise to ensure cost-efficiency without compromising design integrity. Our scope included coordination with contractors to oversee lighting installation details, the production of detailed drawings and lighting models, and active participation in client, design team, and contractor workshops. Regular communication with manufacturers during the design and production stages of the bespoke lighting elements was key.
REFINEMENT
The lighting design intent was preserved across the building’s key façade elements, even while navigating a challenging budget and undergoing a thorough value engineering process.
COMPLETION, HANDOVER & AFTERCARE
Close coordination with the contractor, supported by comprehensive set of detailed drawings, ensured that key architectural elements such as the ‘fin feature’ and the concealed lighting on the Tudor façade, were detailed with high level of accuracy.
What’s shown here are the unique touches that made this project distinct. Our proven process underpins every project, ensuring consistent excellence from concept to completion. Contact us to find out more.
