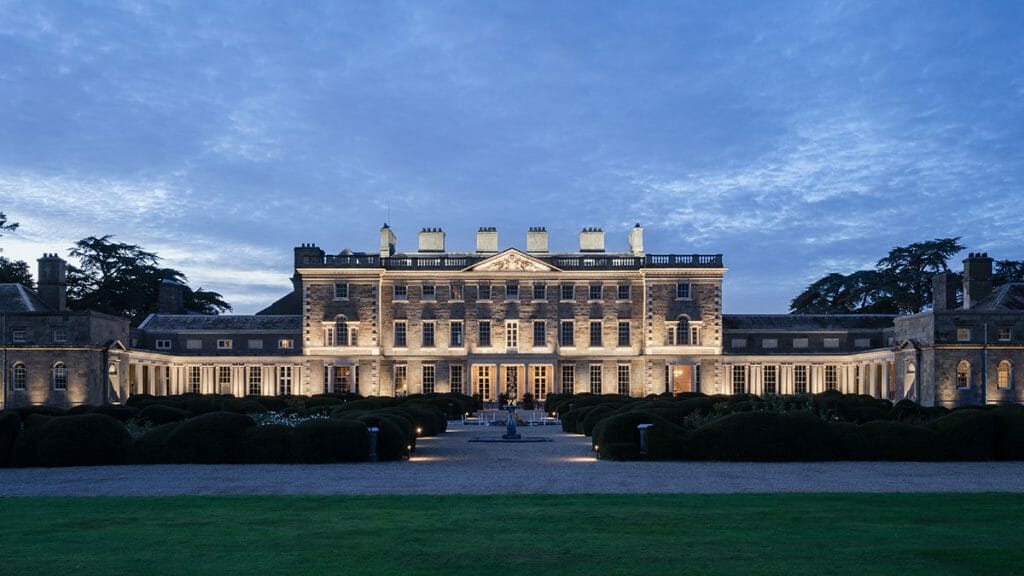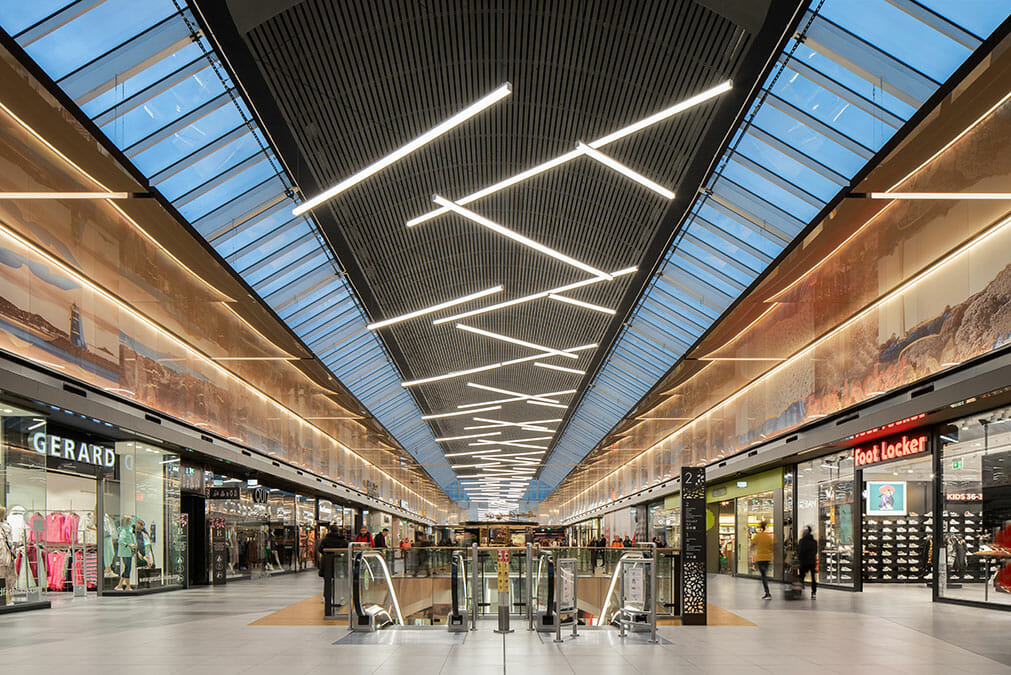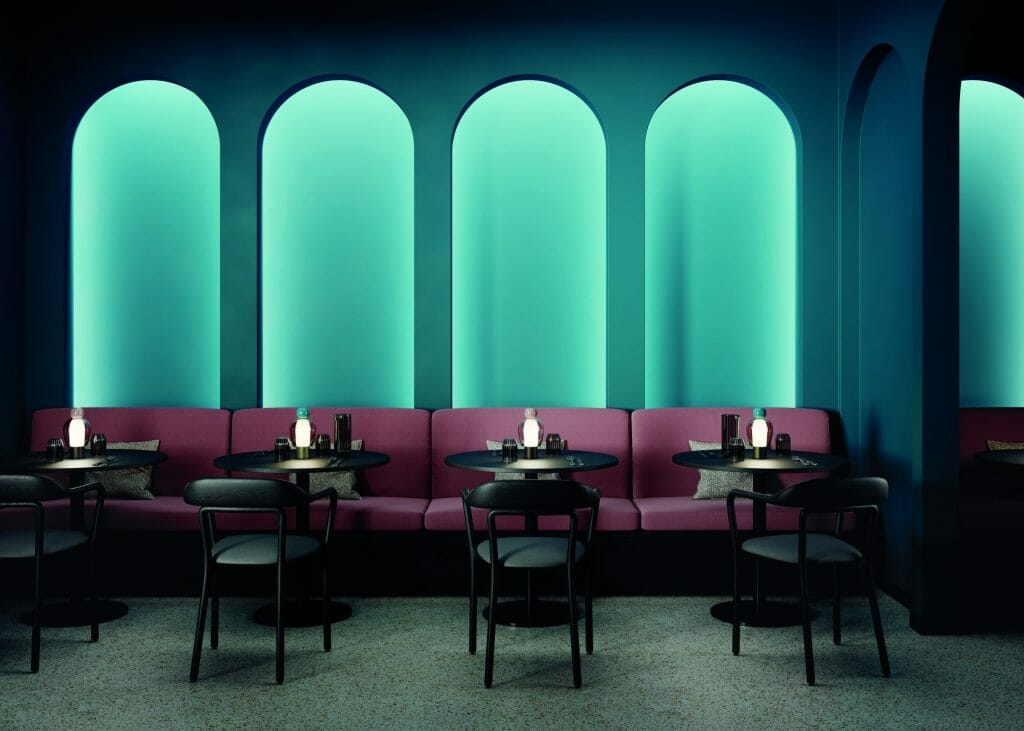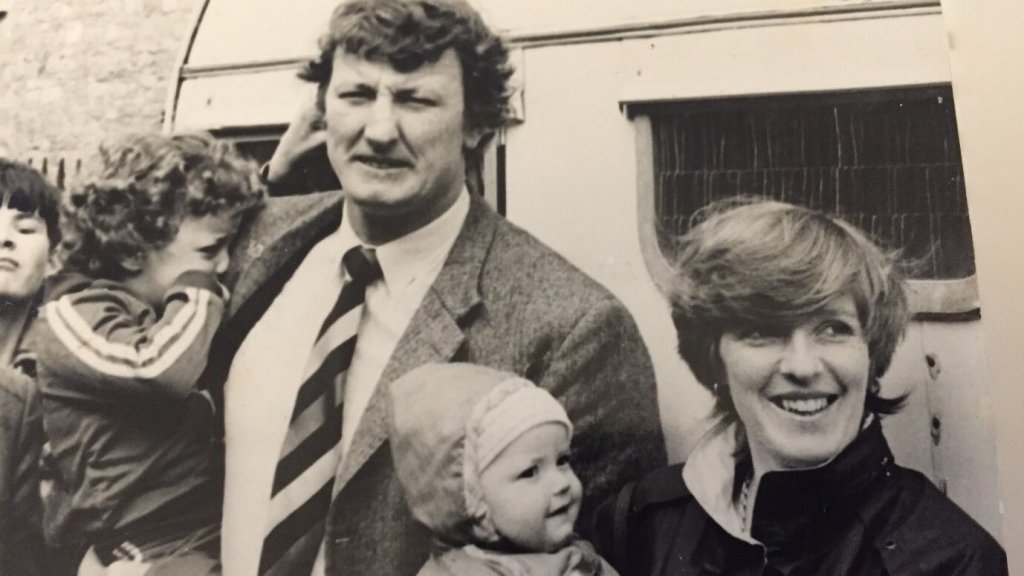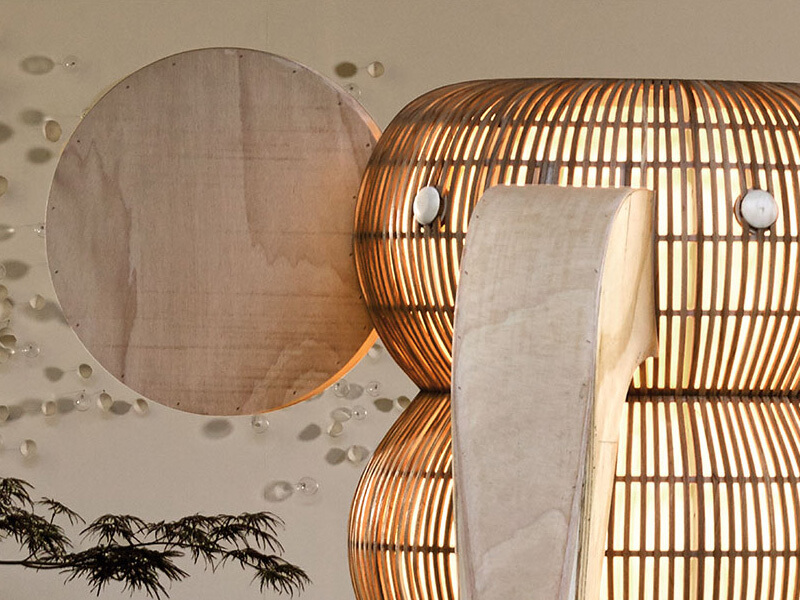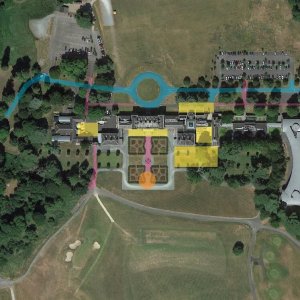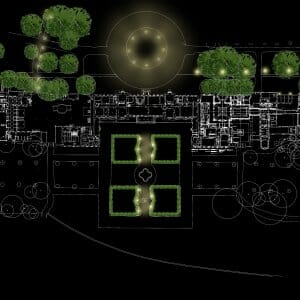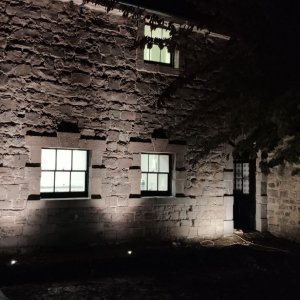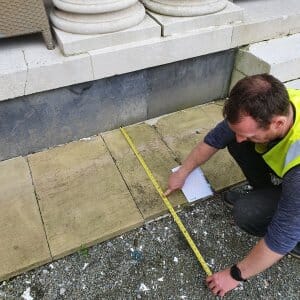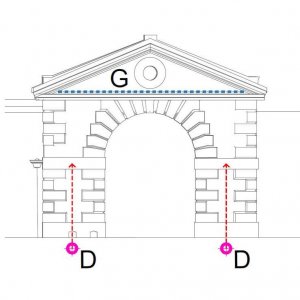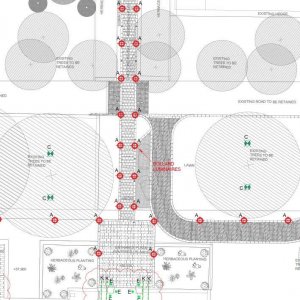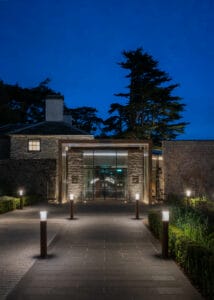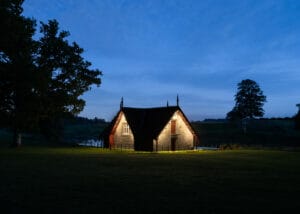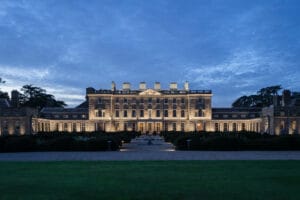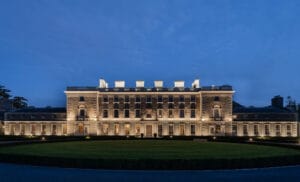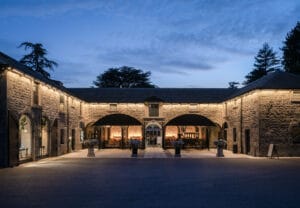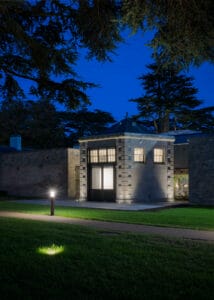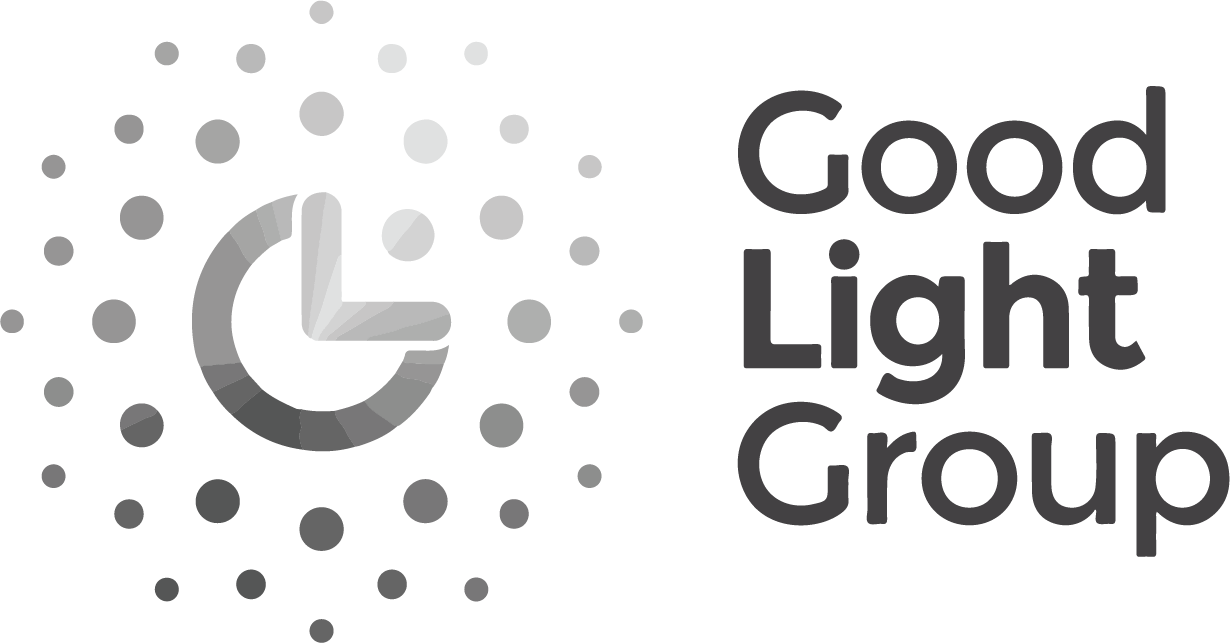Carton House Estate Kildare
ELEVATING GUEST ARRIVAL EXPERIENCE THROUGH THOUGHTFUL ILLUMINATION
While Carton House luxury resort is filled with beautiful Georgian architecture, the lighting, and the guest arrival experience at night-time was underwhelming. Our brief was to elevate the end user night time arrival experience through lighting.
TAILORED ADDITIONS TO THE TRANSFORMATION
DISCOVERY & CONCEPT
Due to the heritage of the building and multiple rewiring efforts over the years, a bespoke lighting survey was carried out. This allowed us to assess specific technical challenges and map out legacy infrastructure for potential reuse, while respecting the integrity of the historic fabric.
DESIGN & TECHNICAL PLANNING
Mock ups on key facades were essential to strike the right balance—enhancing the architecture without overpowering it.
A comprehensive glow plan was created to illustrate how light spill would affect the wider estate and ensure the design remained sensitive to its surroundings.
CONSTRUCTION & PROCUREMENT
Close collaboration with the builder, electrician, and wider team helped us navigate the building’s complex existing wiring routes.
Through detailed site coordination and value engineering, we delivered a design that respected conservation constraints, reused existing cable paths where possible, and stayed within the agreed budget.
REFINEMENT
Lighting was meticulously fine-tuned throughout the estate—from the tree-lined approach through to the grand entrance—to create a seamless, immersive journey for arriving guests.
The result is a lighting experience that enhances the estate’s drama without compromising its heritage.
COMPLETION, HANDOVER & AFTERCARE
Completed in 2021, the project delivers a refined lighting scheme that amplifies the hotel’s arrival experience.
Key facades and architectural features are subtly illuminated to highlight the Georgian grandeur, while carefully planned navigational lighting links the historical core with newer hotel areas in a cohesive and elegant way.
What’s shown here are the unique touches that made this project distinct. Our proven process underpins every project, ensuring consistent excellence from concept to completion. Contact us to find out more.
