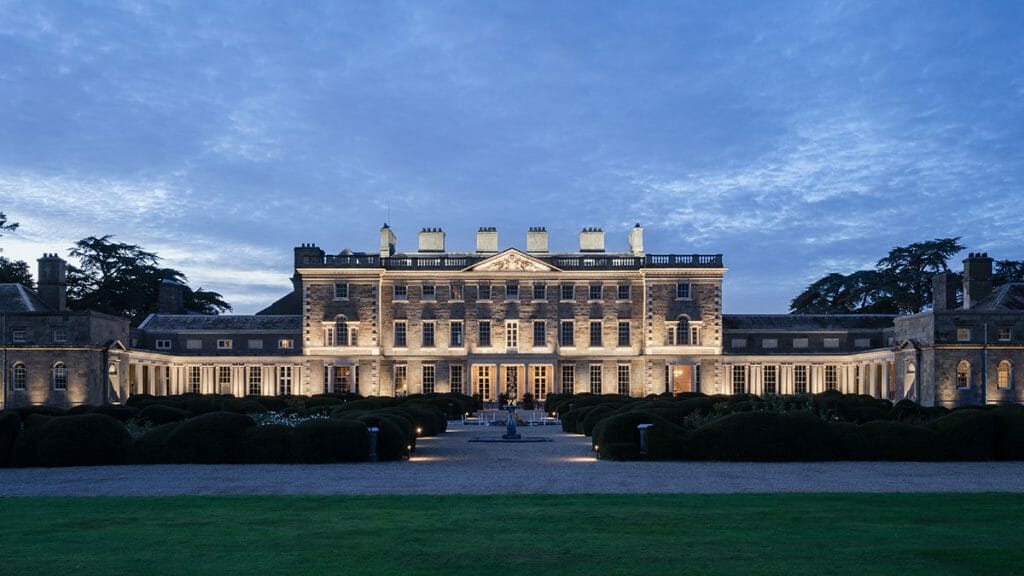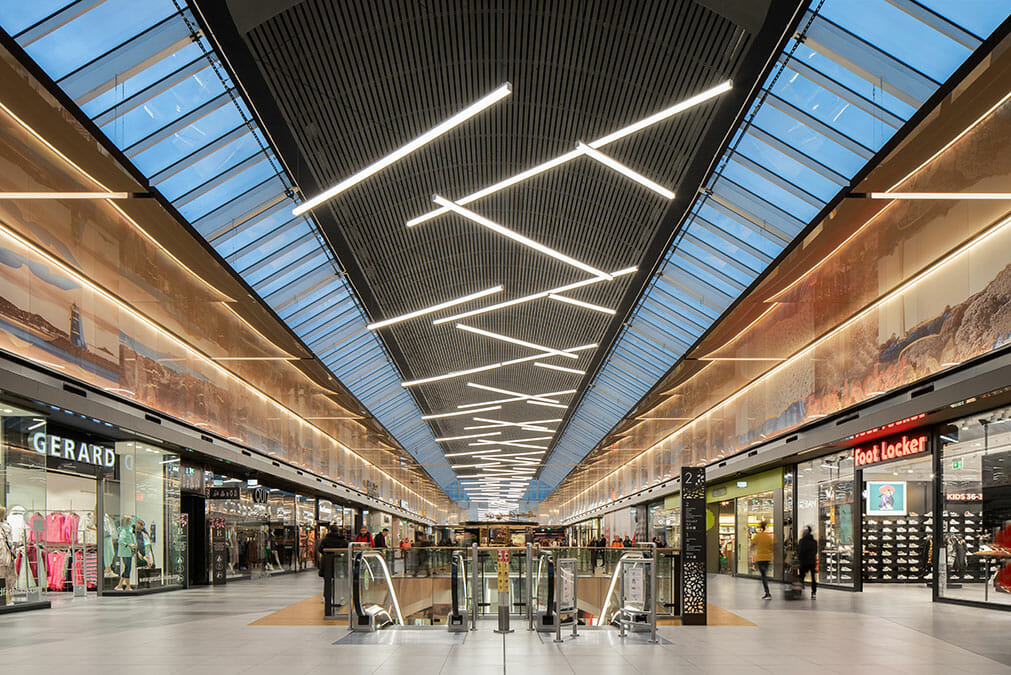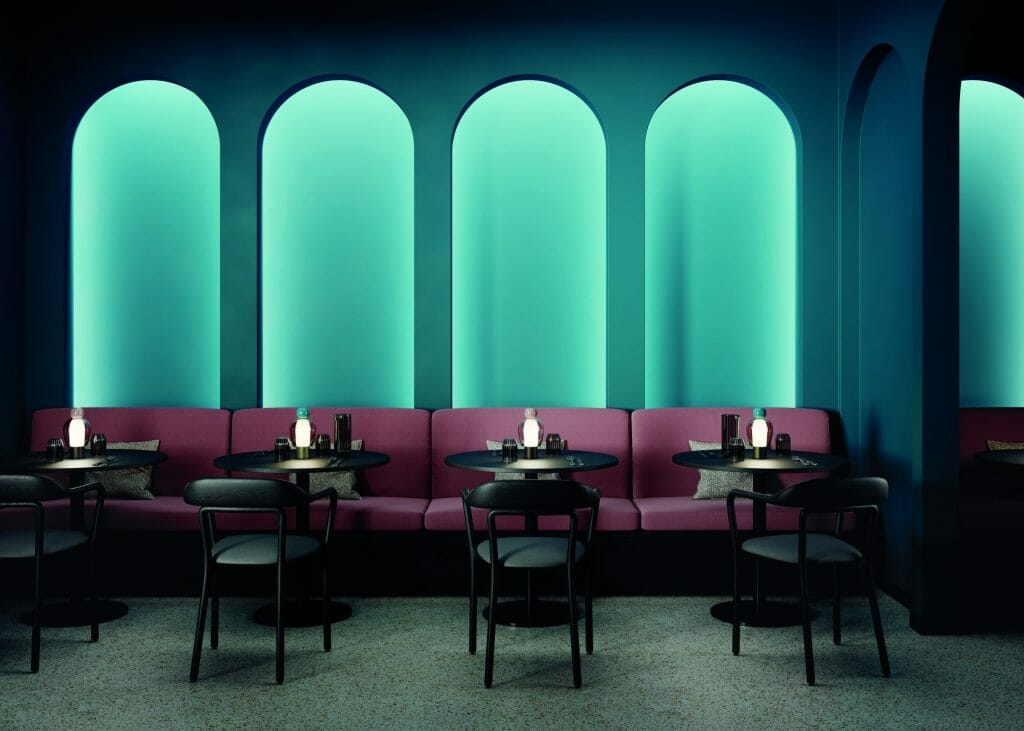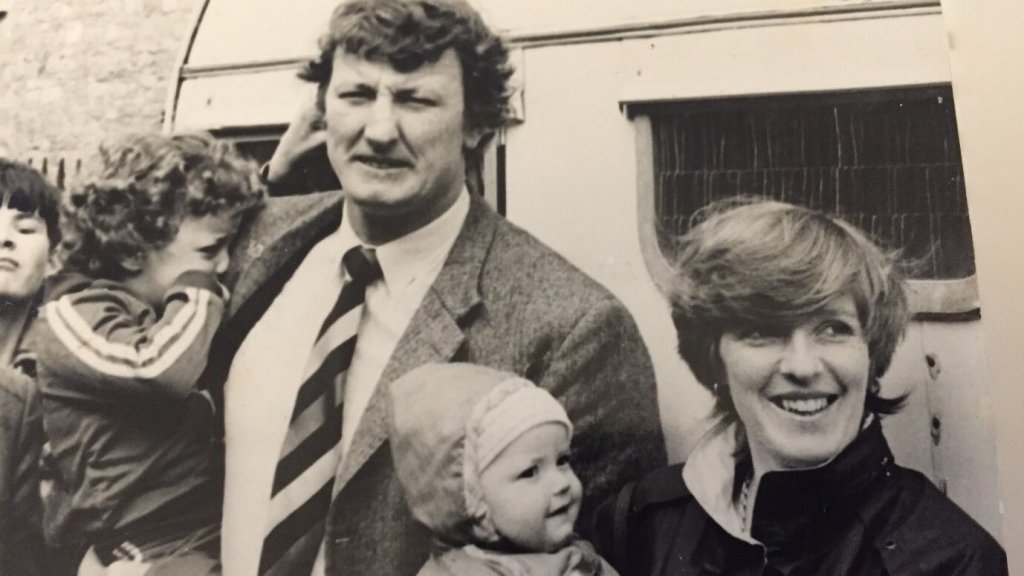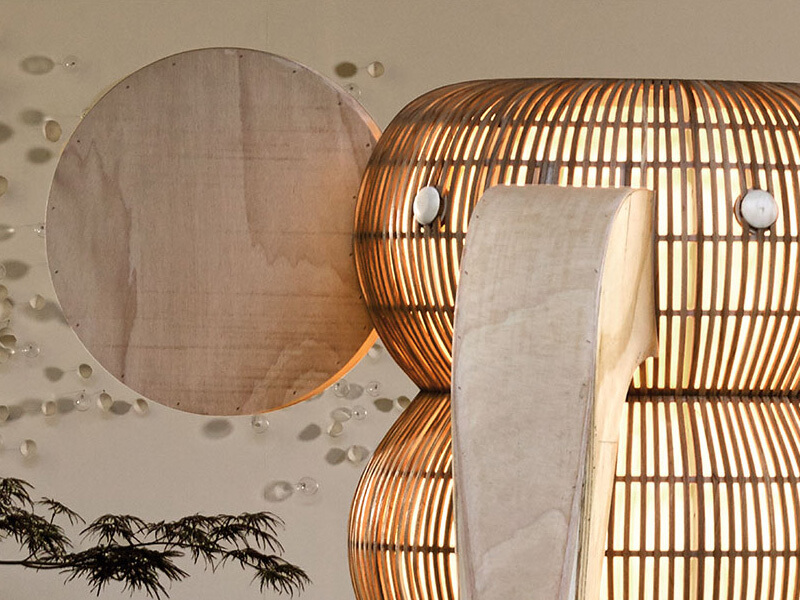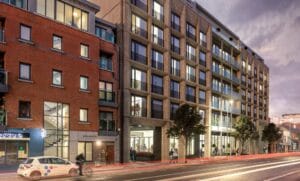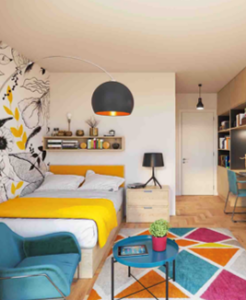Cork Street Co-Living Dublin
DELIVERING A NEW LIVING EXPERIENCE
As part of the regeneration project of the historic Cork Street area, we developed a comprehensive lighting design concept for this shared living scheme in Cork Street, Dublin 8.
TAILORED ADDITIONS TO THE TRANSFORMATION
DISCOVERY & CONCEPT
A thorough lighting evaluation of the seven-storey structure was conducted to identify any constraints and inform the creation of a tailored lighting design for each communal area of the building.
DESIGN & TECHNICAL PLANNING
The design concept involved integrated lighting solutions to create a custom lighting package that blends-in with the contemporary style of the interiors.
This included early mock-ups of key details to ensure that our light fittings were integrated effectively with the interior finishes.
CONSTRUCTION & PROCUREMENT
The construction phase included budgeting and cost management, lighting layout and circuiting, lighting modelling (calculations), and specification of integrated lighting. We also oversaw bespoke fitting design and manufacture to ensure alignment with the budget.
REFINEMENT
As this is an ongoing project due for completion in 2025, we are liaising with contractors to manage each stage of the lighting installation.
Functional track lighting and decorative pendants enhance the contemporary feel and architectural details of each space, while providing excellent illumination throughout the interiors.
COMPLETION, HANDOVER & AFTERCARE
At project completion, guests will enjoy a new co-living experience, where wellbeing is promoted through optimal lighting.
What’s shown here are the unique touches that made this project distinct. Our proven process underpins every project, ensuring consistent excellence from concept to completion. Contact us to find out more.
