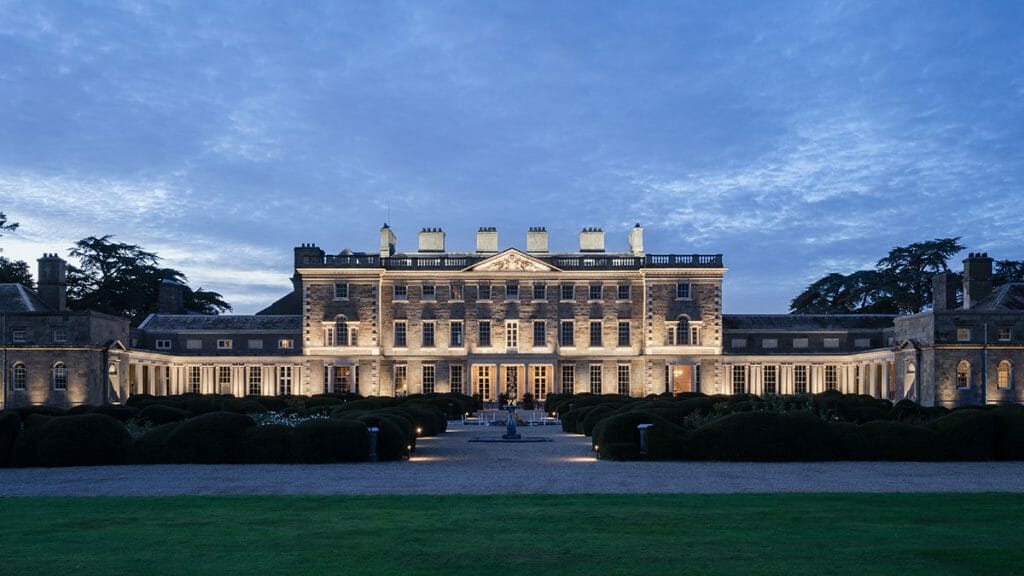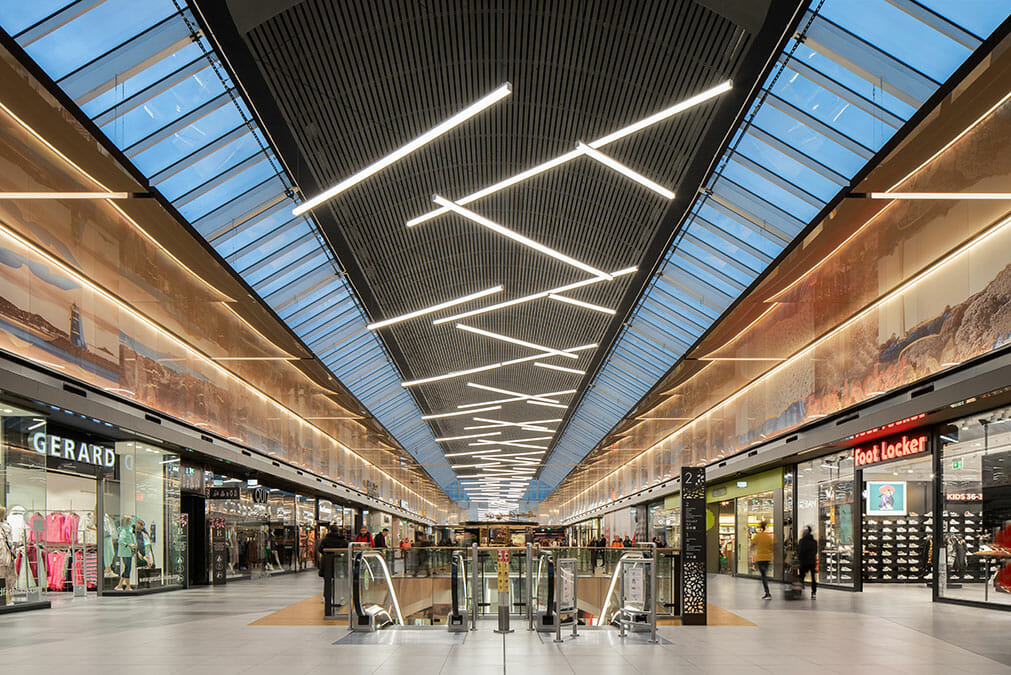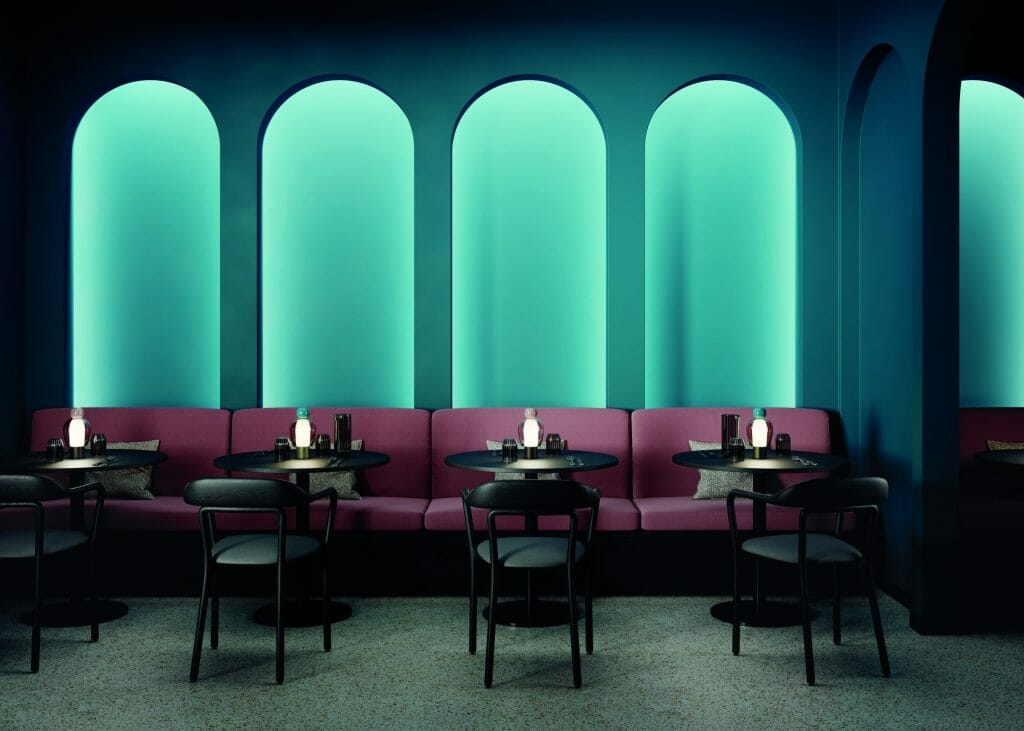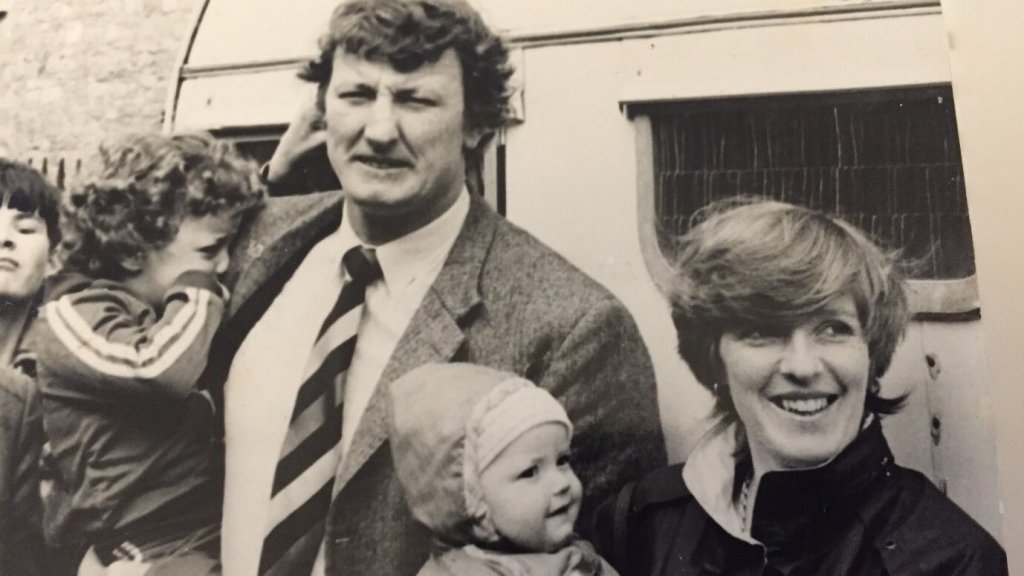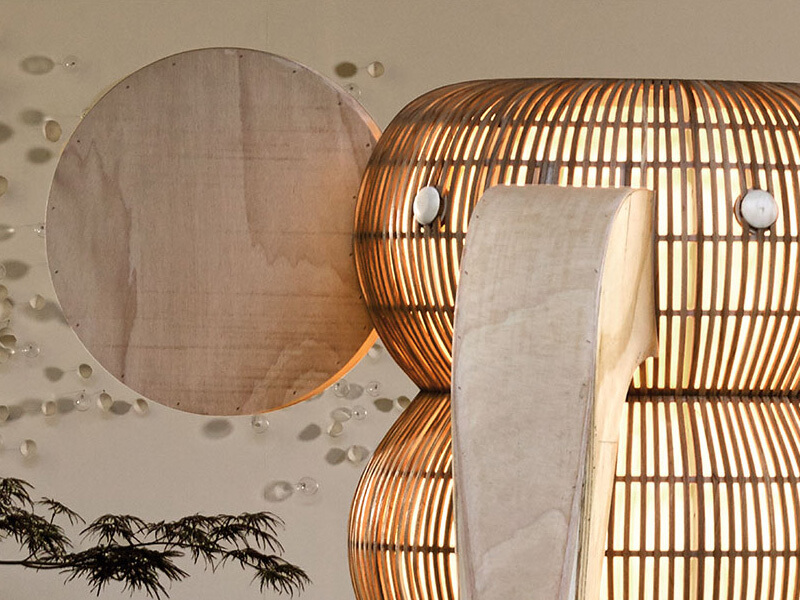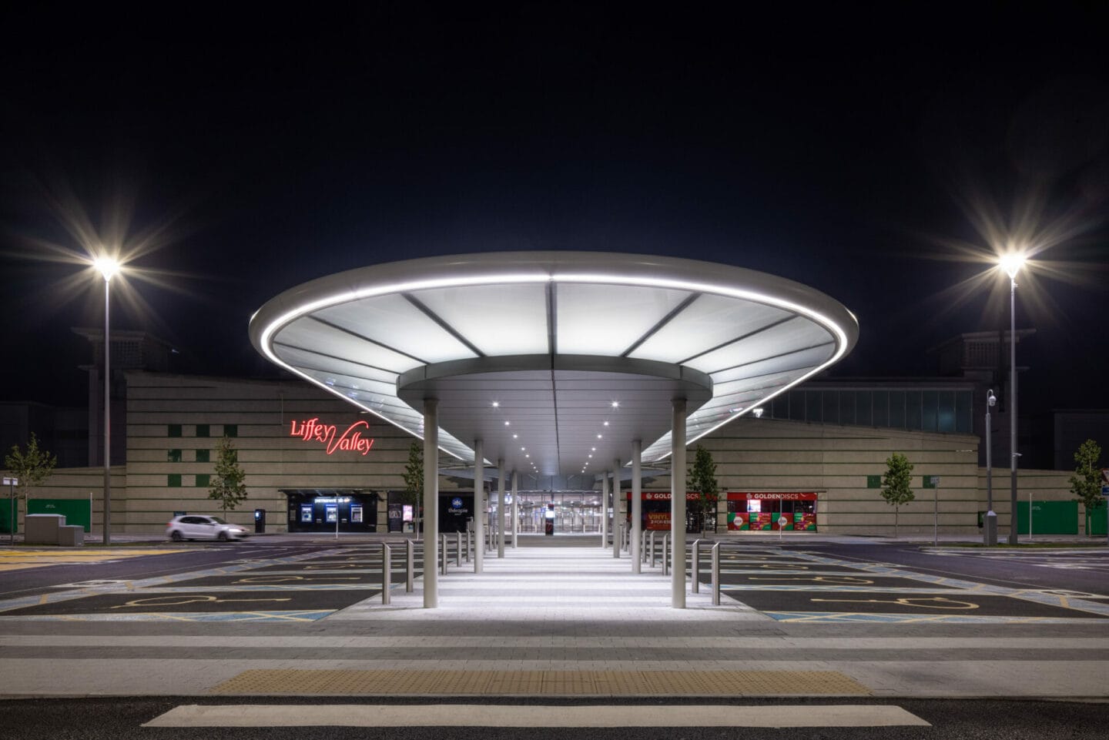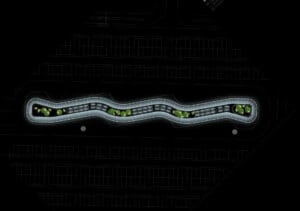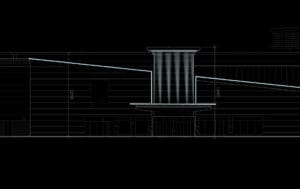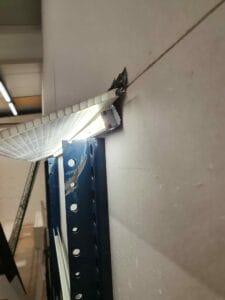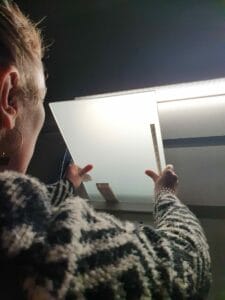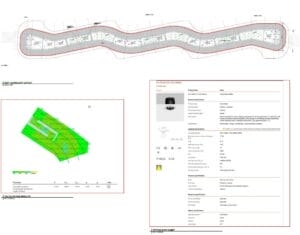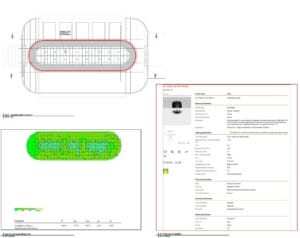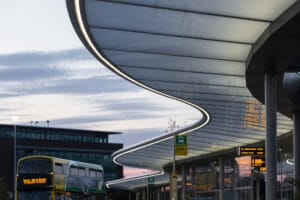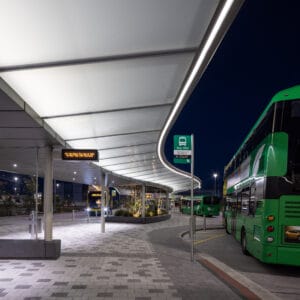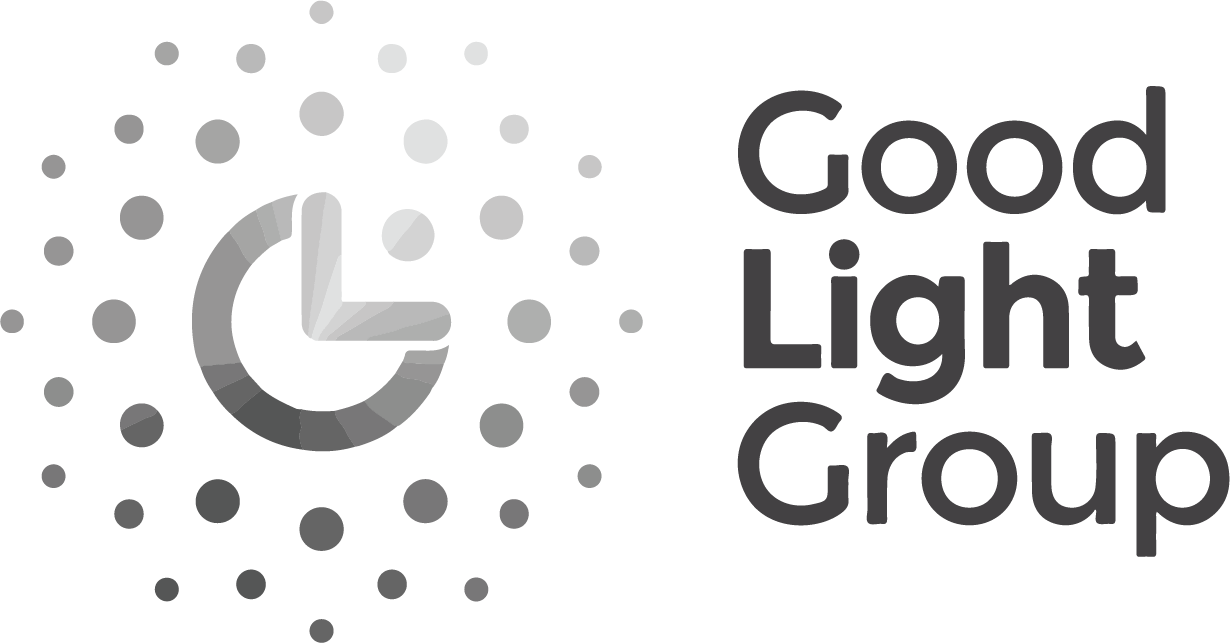Liffey Valley Bus Connect Plaza Dublin
GUIDING THE CURVE: SHAPING JOURNEYS WITH LIGHT
The Liffey Valley Bus Plaza, part of the Bus Connects programme, was envisioned as a striking new transport hub that would make a bold first impression on visitors arriving at Liffey Valley Shopping Centre. With its sculptural, meandering canopy and transparent glazed roof, the project demanded a lighting solution that was as innovative as the architecture itself.
TAILORED ADDITIONS TO THE TRANSFORMATION
DISCOVERY & CONCEPT
The canopy’s complex curved form and extensive glazing posed unique lighting challenges. A bespoke survey was carried out to understand how light would interact with the transparent roof and to explore ways to integrate illumination subtly within the architecture. Early engagement with the wider design and construction teams helped identify key technical constraints and opportunities.
DESIGN & TECHNICAL PLANNING
Extensive mock-up testing guided the lighting approach, including glass and luminaire selection.
A custom hidden detail was developed to create a seamless line of light along the curved edge beam, balancing performance with architectural intent.
CONSTRUCTION & PROCUREMENT
We worked closely with canopy fabricator Octatube, the contractor, and project stakeholders to coordinate lighting integration within the structural system. Driver locations, circuiting, and switching strategies were all developed to maintain the seamless appearance of the canopy. Despite tight programme constraints, we ensured lighting was delivered on time and within budget.
REFINEMENT
During commissioning, light levels were precisely calibrated to create the desired tapering effect from the central illuminated soffit to the glowing edge beam. The final result delivered consistent brightness and uniformity, reinforcing the architectural form while enhancing visibility and safety for users.
COMPLETION, HANDOVER & AFTERCARE
Completed in 2024, the project delivers a striking yet functional lighting scheme that enhances the sculptural canopy, improves wayfinding, and sets a new standard for public transport plazas.
What’s shown here are the unique touches that made this project distinct. Our proven process underpins every project, ensuring consistent excellence from concept to completion. Contact us to find out more.
