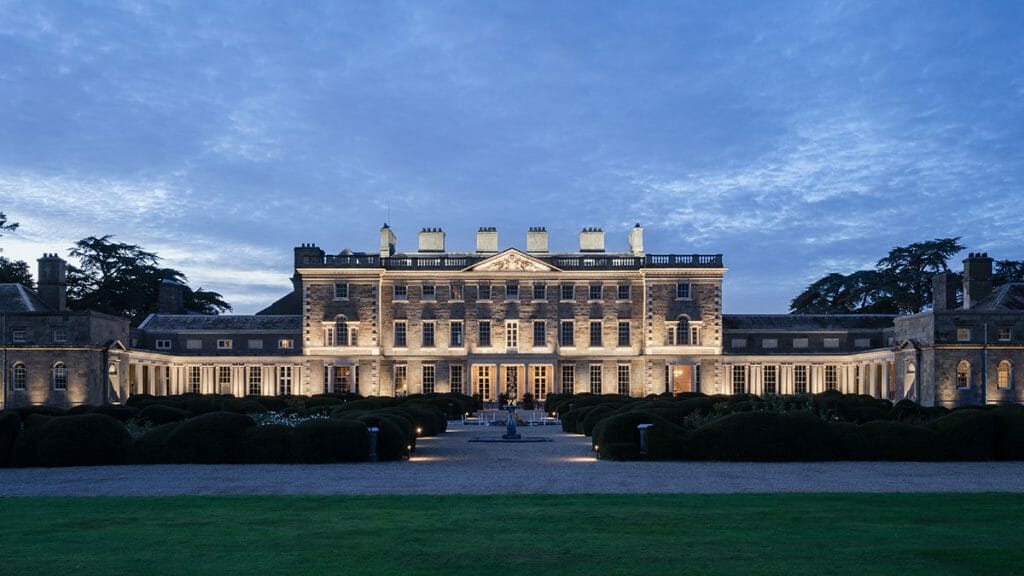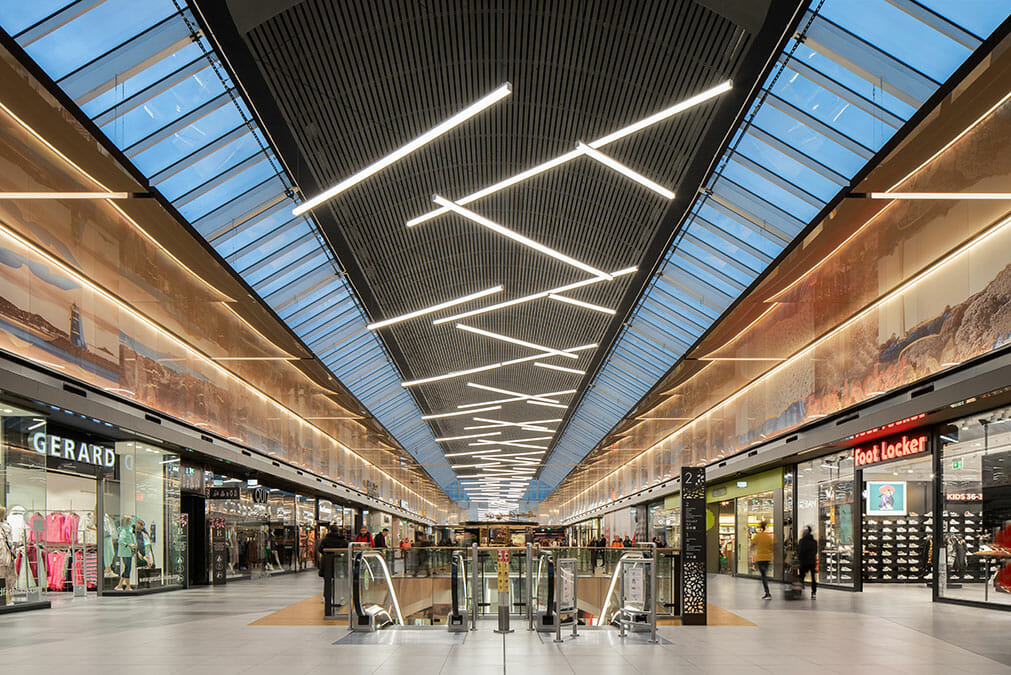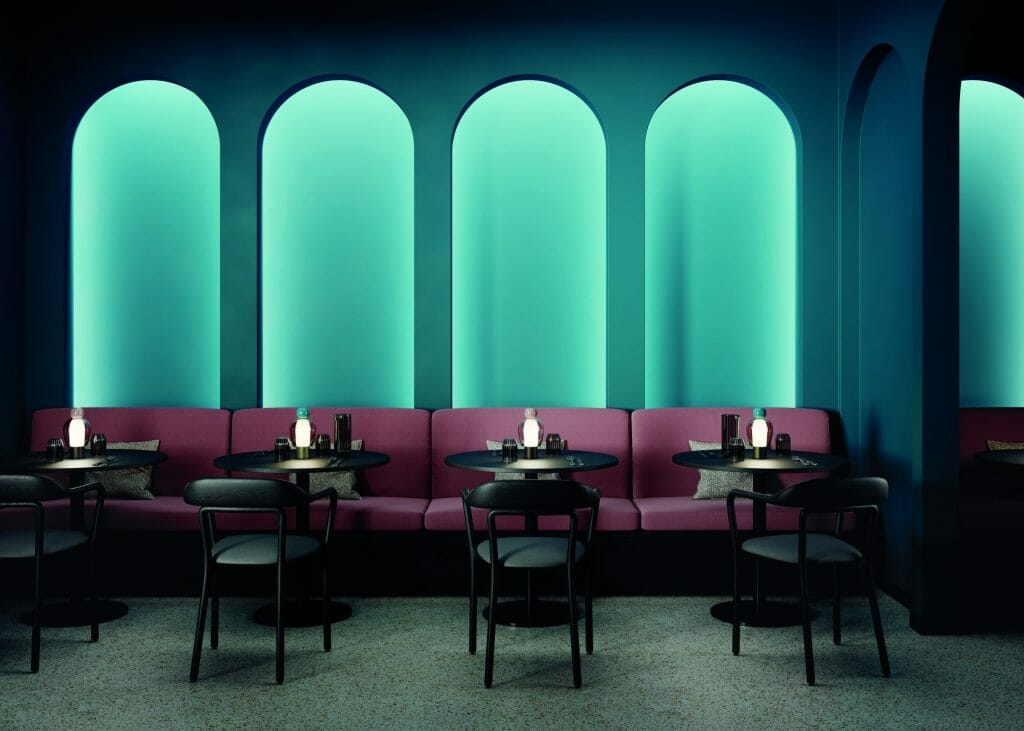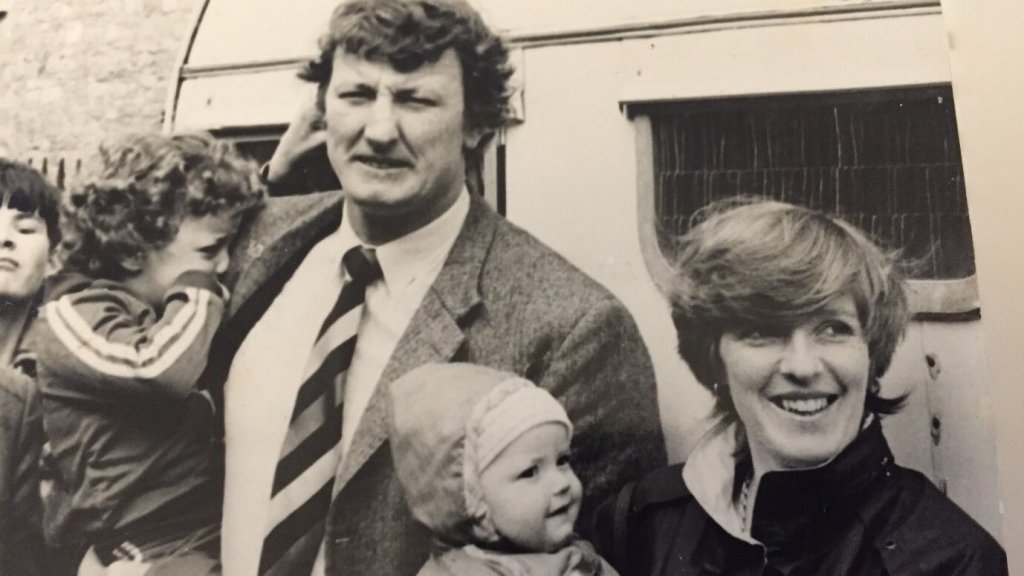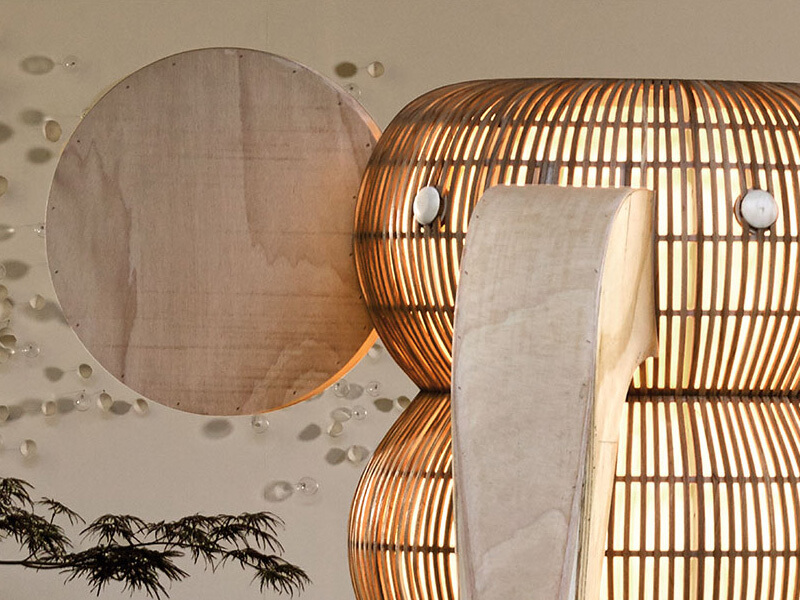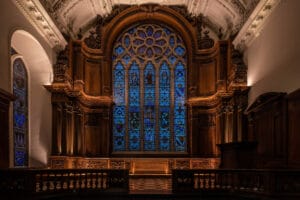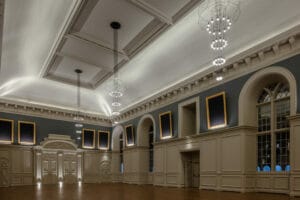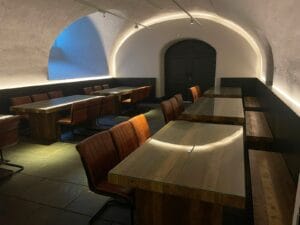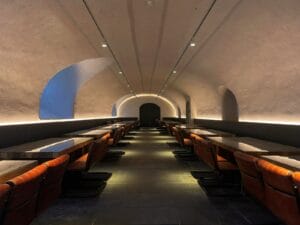Royal Hospital Kilmainham Dublin
HISTORIC FEATURES REVITALISED WITH TAILORED LIGHTING DESIGN
The Royal Hospital Kilmainham is one of Dublin’s most iconic landmarks and Ireland’s finest example of 17th-century architecture, now serving as the home of the Irish Museum of Modern Art (IMMA).In 2018, this heritage site underwent essential remedial works and upgrades. We were commissioned to deliver the lighting design for the Royal Hospital Kilmainham, encompassing the basement restaurant, the historic Great Hall, and the Baroque Chapel, featuring original timber panelling and stained-glass elements.
TAILORED ADDITIONS TO THE TRANSFORMATION
DISCOVERY & CONCEPT
After a detailed survey of the site, we scheduled mock-up nights. This process was essential to determine the most suitable colour temperatures and explore minimally invasive ways to integrate lighting, ensuring our design remained sensitive to the site heritage.
DESIGN & TECHNICAL PLANNING
Our approach focused on concealing the lighting as much as possible, allowing the interior architecture to take centre stage. In both the Great Hall and the Chapel, we illuminated the ceilings using concealed lighting positioned at an angle to accentuate the height, texture, and intricate forms of these spaces. This solution also served as the primary functional lighting within the rooms.
CONSTRUCTION & PROCUREMENT
The mock-up testing allowed us to evaluate the integration of different lighting fixtures and finalise the specifications across all three areas undergoing renovation, including the elimination of UV lighting to support the conservation of the Great Hall’s historic paintings.
We liaised with all contractors on-site to guarantee a smooth coordination at each stage of the project.
REFINEMENT
Following our detailed drawings, our design team coordinated the contractors to finalised the scene setting for each lighting across all three areas involved in the Royal Hospital Kilmainham project.
COMPLETION, HANDOVER & AFTERCARE
This project enhanced the architectural style of the Royal Hospital Kilmainham. Tailored lighting design elevated the site character and helped to preserve the building heritage.
What’s shown here are the unique touches that made this project distinct. Our proven process underpins every project, ensuring consistent excellence from concept to completion. Contact us to find out more.
