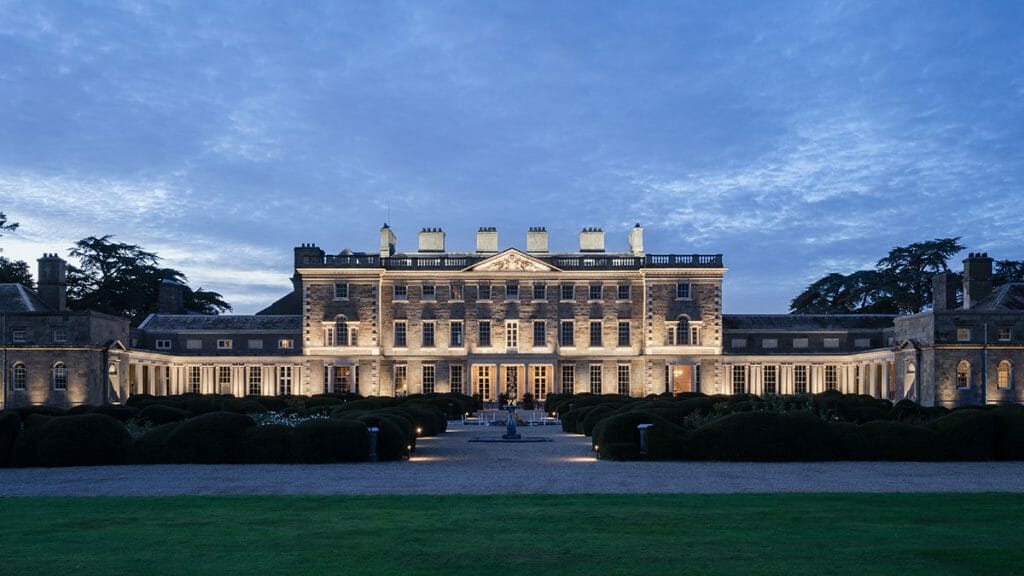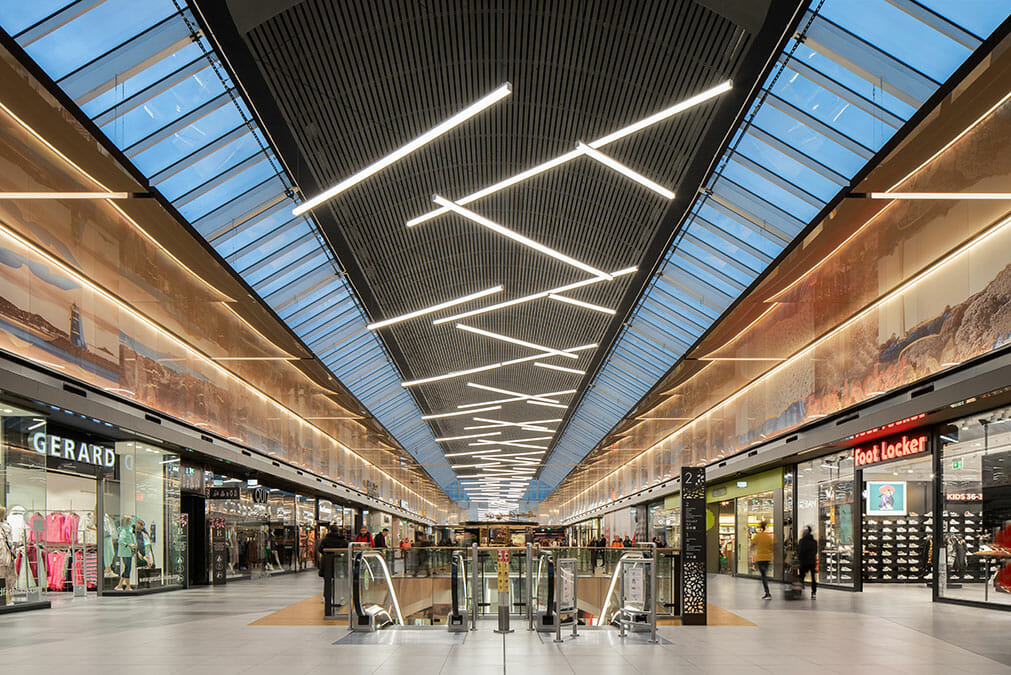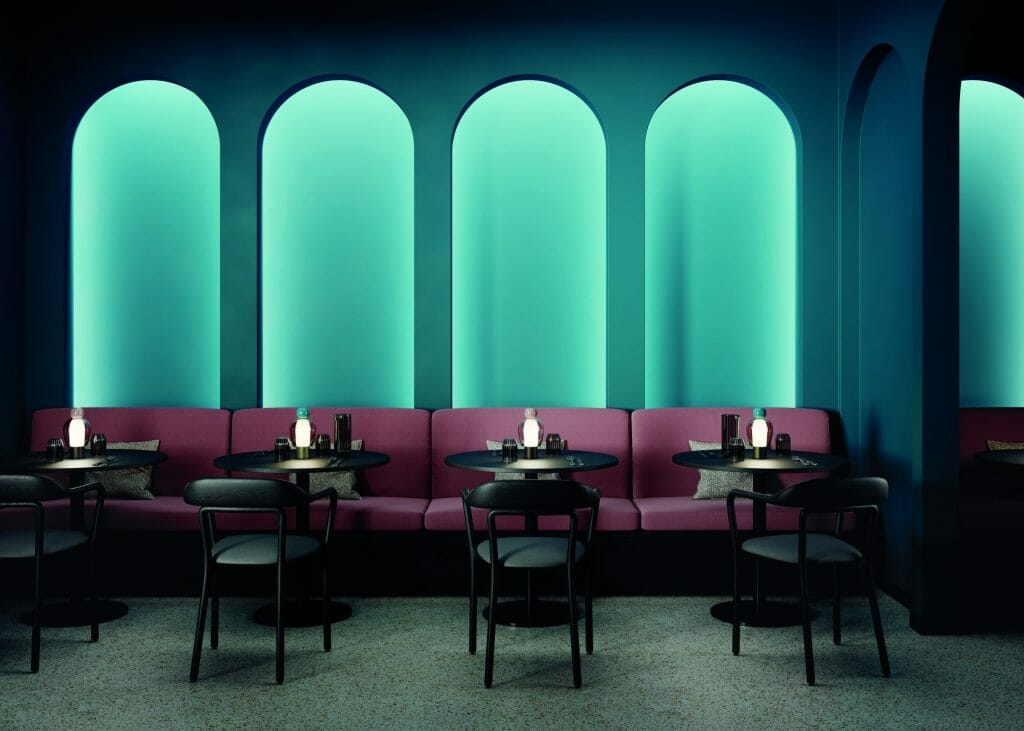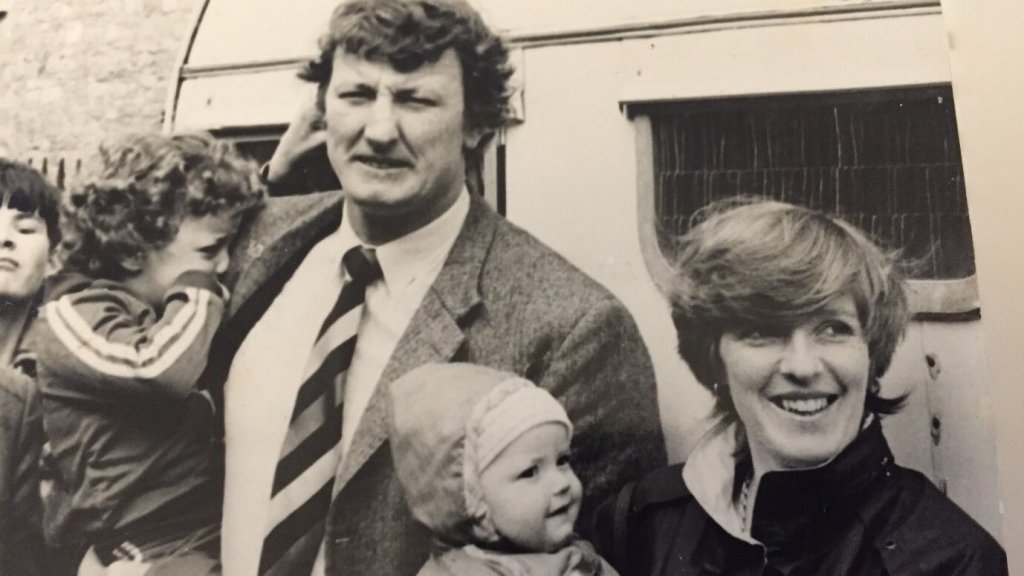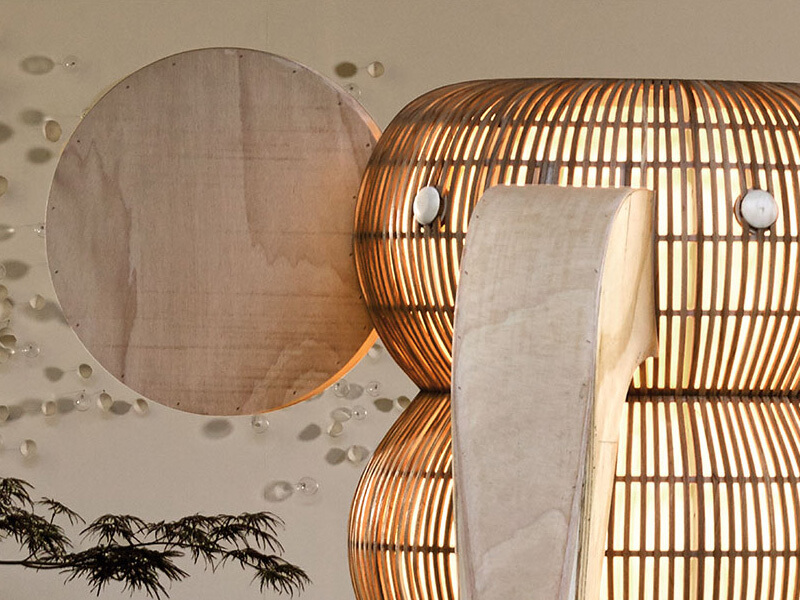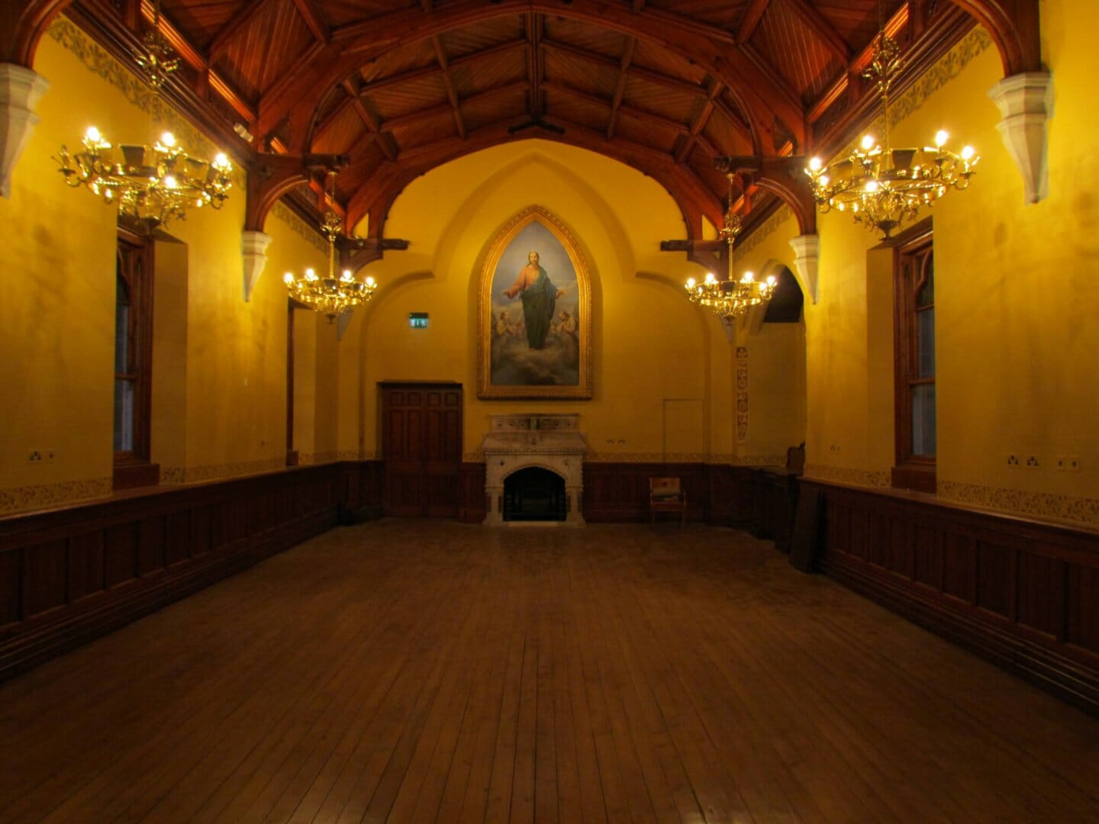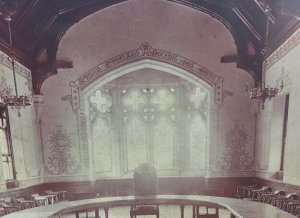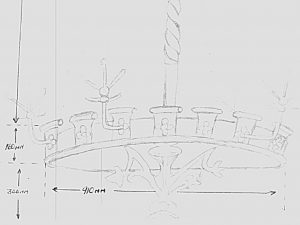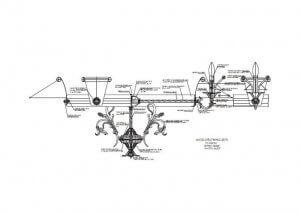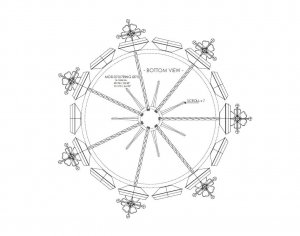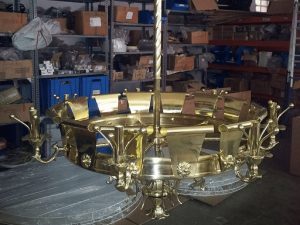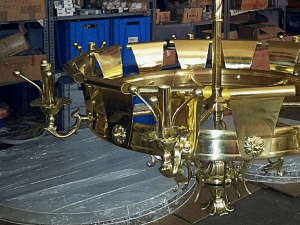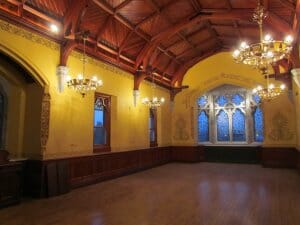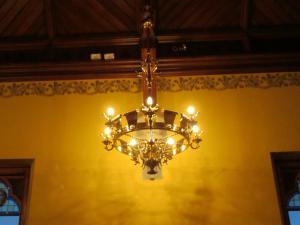St Marys Cathedral Kilkenny
“We want to replicate character and that olde world feel.” That was the challenge assigned to Willie Duggan when he was asked by Bishop Freeman to come aboard his restoration project and light the Chapter Rooms at St. Marys Cathedral in the medieval city of Kilkenny.
Built in the late 19th century by the Bishop of Ossory A. Brownrigg, the Chapter Room is situated on the first floor of the Chapter House. Its original use was to provide a meeting place for the Cathedral Chapter, a college of clerics (chapter) formed to advise the bishop and to govern the diocese in his stead.
The brief was to create a lighting design that would restore and highlight the original features of the room. Bishop Freeman supplied Willie with an old picture taken in the early 19th century where ornate candelabras were the focal point of the space.
“Bishop Freeman called us in to look at the overall lighting and design. Some work had already been carried on the room, metal halides were used everywhere but these created a cold effect. The lighting was mounted high and was visible taking from the beautiful wood ceiling, paintings and ornate windows” says Willie.
Firstly, Willie’s task was to recreate these candelabras using only the fuzzy image of the room as guidance. While the bishop wanted to stay as close as possible to the original design he did request that the 5 arm candelabra become a 7 arm fitting.
The Bishop informed him that in religious terms five represents the number of wounds on Jesus’ body, while seven symbolises charity, grace, and the Holy Spirit, it stands for perfection, which is exactly what Willie had set out to achieve.
“We had a visual of how it looked before but no measurements so we decided that the best approach was do a timber mock-up of the chandelier so we could determine the size and hanging points.” he adds.
Size couldn’t just be determined from the picture. Willie sized up the candelabras against the windows and the original hanging points to gauge the measurements and get an idea of how big the fitting would have been.
He then enlisted the help of his wife, Ellen, an artist, who took the original image and Willie’s measurements to draw up an impression of the new chandelier. A wooden mock-up was then created by the team at Willie Duggan Lighting. This along with the hand drawings helped create pre-production drawings. The chandelier had to feature a solid brass bar to affix it to the ceiling. The fitting was handmade using brass, highly polished and finished with a neutral lacquer.
Once the Chandelier was finalised, the next step was to create atmosphere in the rooms. Light and shadow played a huge part in the process and were used to great effect to maximise the existing character of the Chapter Room.
While the decorative ceiling was a key feature but the decorative moulding required a subtle hidden light to add light and shadow and create atmosphere and character. Willie used Agabekov task fixtures to highlight the ceiling and create lighting right around the room. A xenon lamp created this warm light. The more the Agabekov was dimmed the warmer the effect on the room.
By using Agabekov, Willie ensured that you saw the light but not the source. It also produced a warm effect around the room. When the lighting was switched off, the room had a more subdued feel.
The same care and attention to detail that went into overall renovation of the Chapter Room went into the Chandeliers and hidden lighting that adorn the room.
We hope we have done the history of the Chapter room’s justice.
