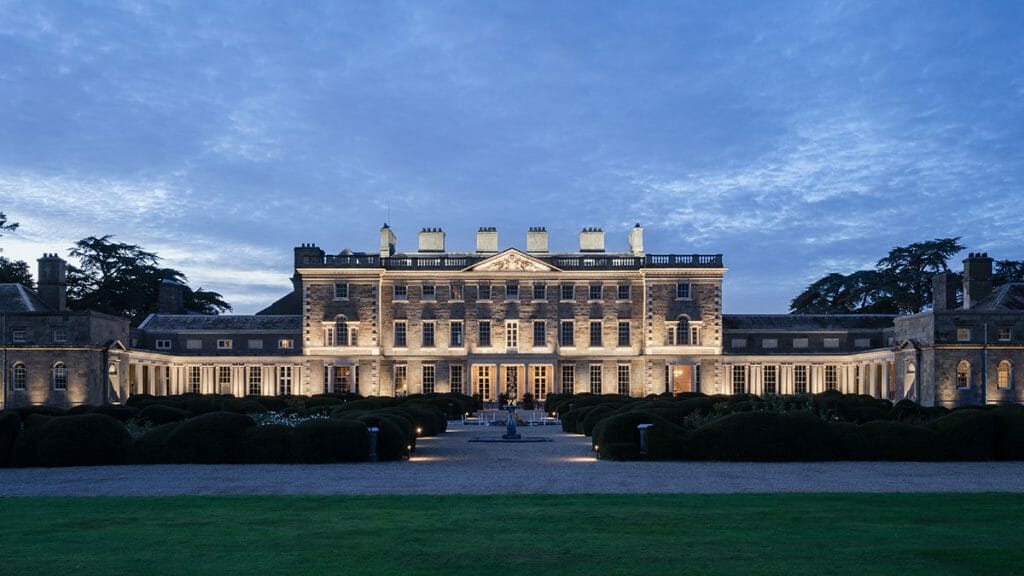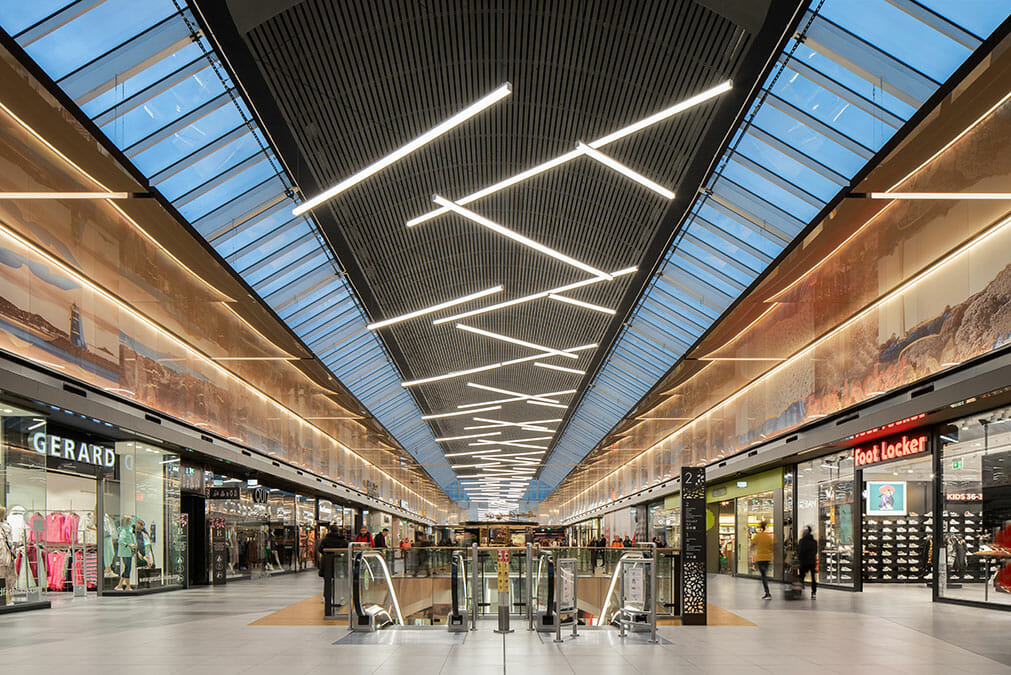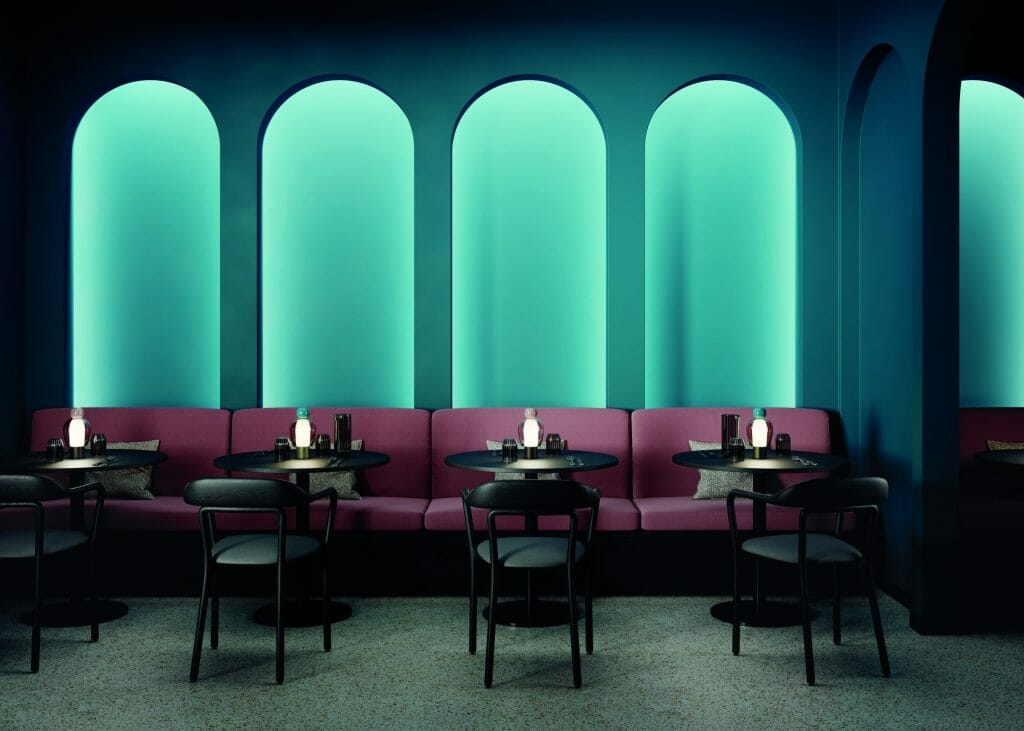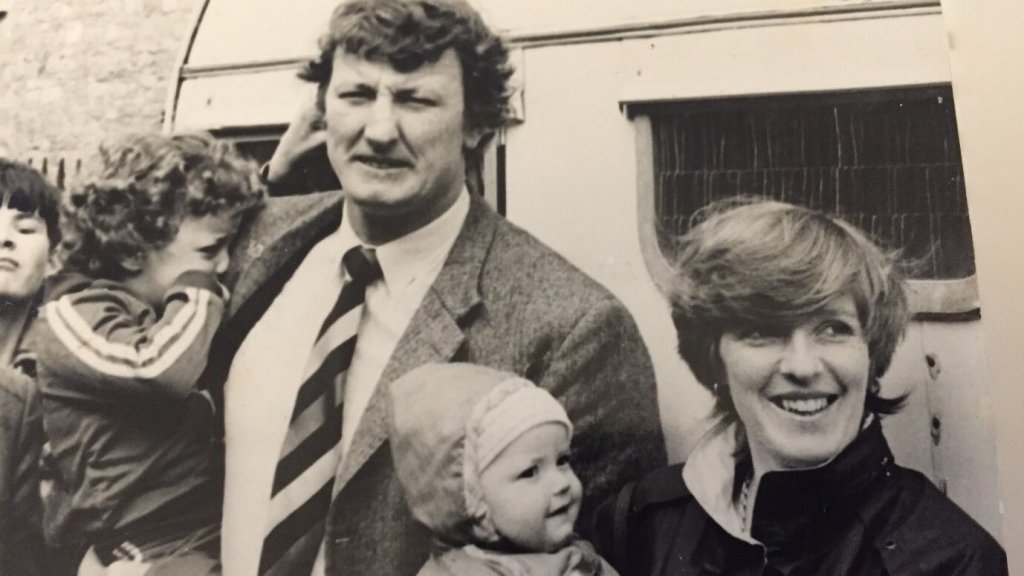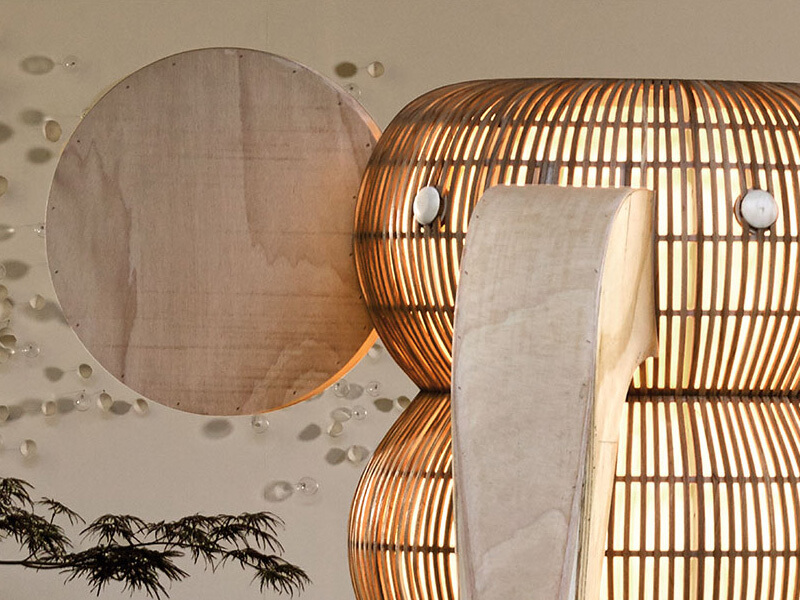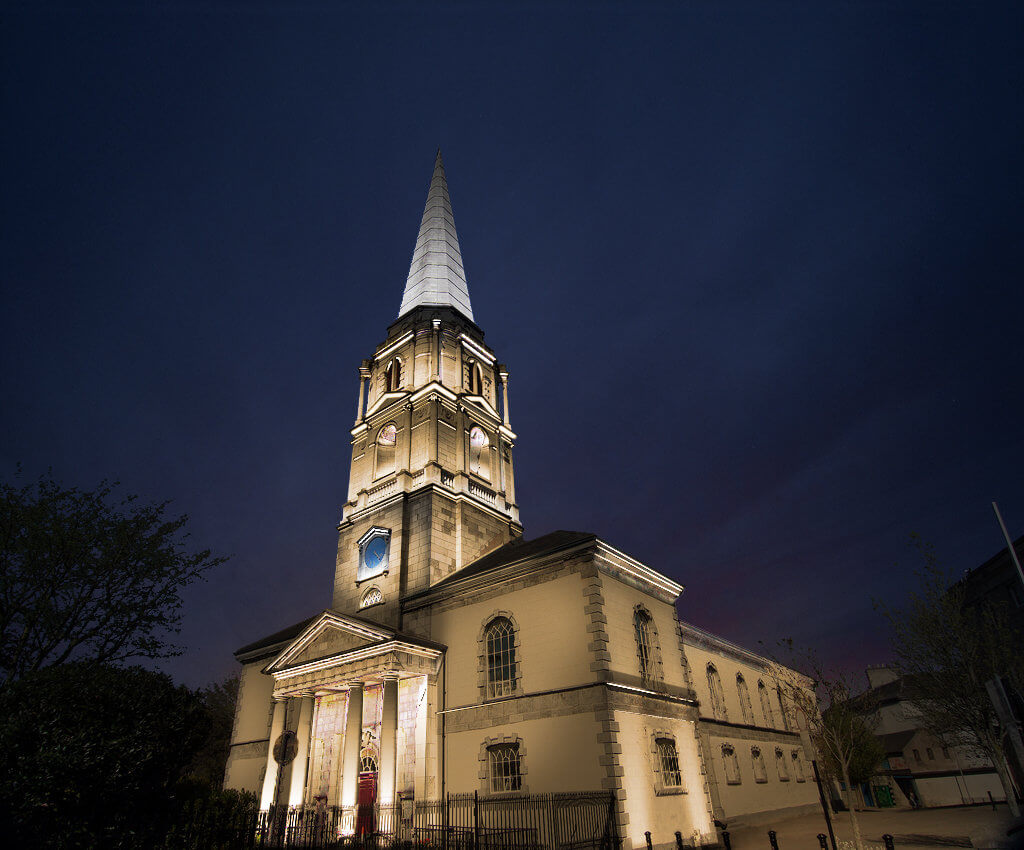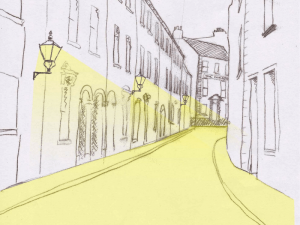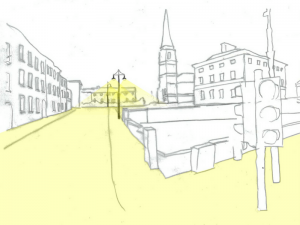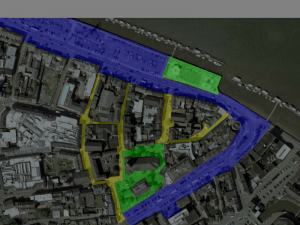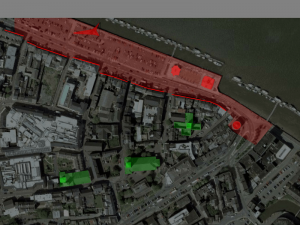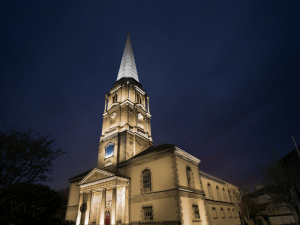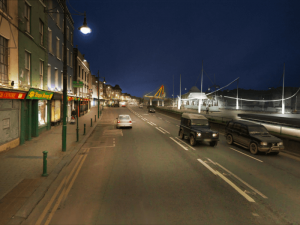The Viking Quarter Waterford
We were approached in September by Waterford City Council regarding the lighting of a new area to be marketed and featured as a tourist attraction within Waterford City. As part of The Waterford Gateway Innovation Fund Bid, the Viking Triangle was highlighted for regeneration as a cultural hub within the City. This area has a wealth of heritage buildings, spanning a millennium from the Viking Era Reginald’s Tower through to the Medieval Franciscan Friary to the Georgian Bishops Palace and Christchurch Cathedral.
The renewal of the Viking Triangle consisted of the conservation of these existing historical structures and the development of new cultural assets including three new museums, the Theatre Royal and the new Waterford Crystal Building. In addition to this the public realm was to be re-ordered to increase public access to, and use of the area, making it easily accessable and inviting to locals and tourists alike. Lighting was to play a central role in this. The aim of the project was to make the environment safe, enhance views, landmarks and listed buildings, and encourage use of the space and social interaction.
We worked closely with Waterford City Council, on all aspects of the current lighting installations encompassing both street and feature lighting. Lighting colour, levels and building facade presentation will all be analysed. We completed a number of surveys to get a better understanding of the current lighting infrastructure and how the spaces worked for the end user.
Our masterplan comprised of a sixty four page document, comprising of a detailed analysis section, strategy overview, concepts for the street lighting and individual lighting installations within each area and cost of the same and a suggested phasing of works. Finally visualisations were produced for the main streetscapes and important facades. Prior to sign off the masterplan was presented to the Waterford City Council Management team.
The final strategy concentrated on four key areas:
Designating the Viking Quarter as a special area within the city and using lighting to do this was one key aspect of the strategy. We used both illumination level and colour, similar to the philosophy carried out for the City of London borough in London. In addition to this the important historical and cultural attractions within the area were highlighted to be emphasised. In this respect façade lighting played an important role and these were analysed and designed not just to higlight the building features but in crucial locations to influence the first impression of the city and area to the visitors and intuitively make the spaces easier, more inviting and pleasant to navigate.
The second important aspect of the final strategy was to remove clutter and refocus views within the area. Following surveys it was highlighted that there was a lot of visual confusion within in the Viking Quarter, through the use of numerous lighting column and lantern types and of visually imposing lighting fixtures. In addition festoon lighting, badly placed signage, the location of lighting poles and badly controlled façade lighting all added to this confusion. A shift in the focus from these visual obstructions to the important facades and views within the area, was important to improve coherence.
No district stands alone within a city, so it is important to understand its influence on and interaction with neighbouring areas and the city as a whole. The strategy was designed within the city context of Waterford very much in mind, and the lighting was carefully considered to understand and influence views on approach to the city and to improve the coherence and attractiveness of the city to the end user.
Finally sustainability is of key importance to any design nowadays and lighting is no different. All fixtures were designed to have good optical control to reduce sky glow and lighting pollution as well as increasing energy efficiency. Maintenance is of also of high importance to any lighting installation and to this end an intelligent control and monitoring system was proposed that could be rolled out throughout the city as a whole.
