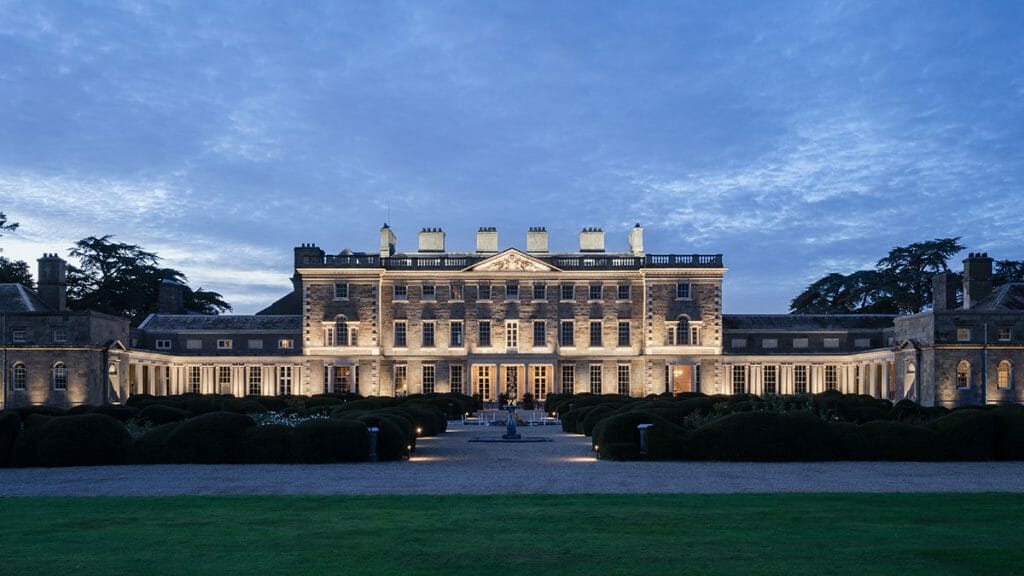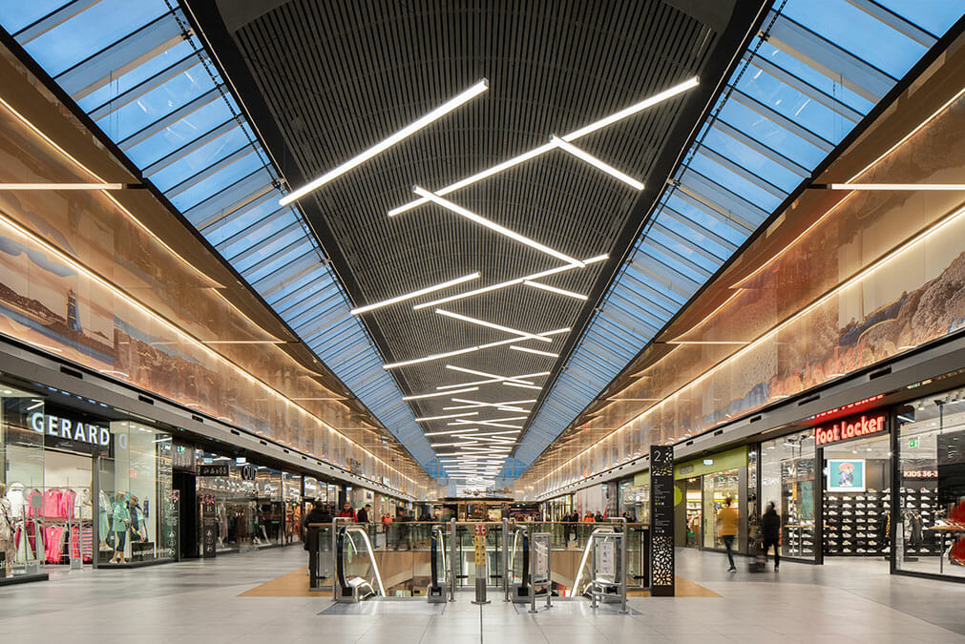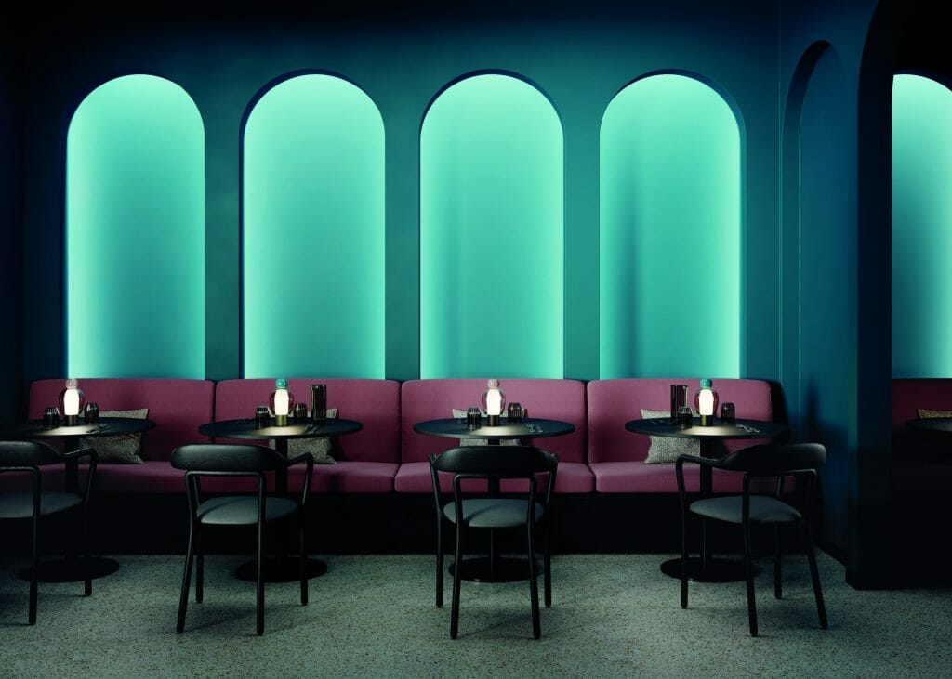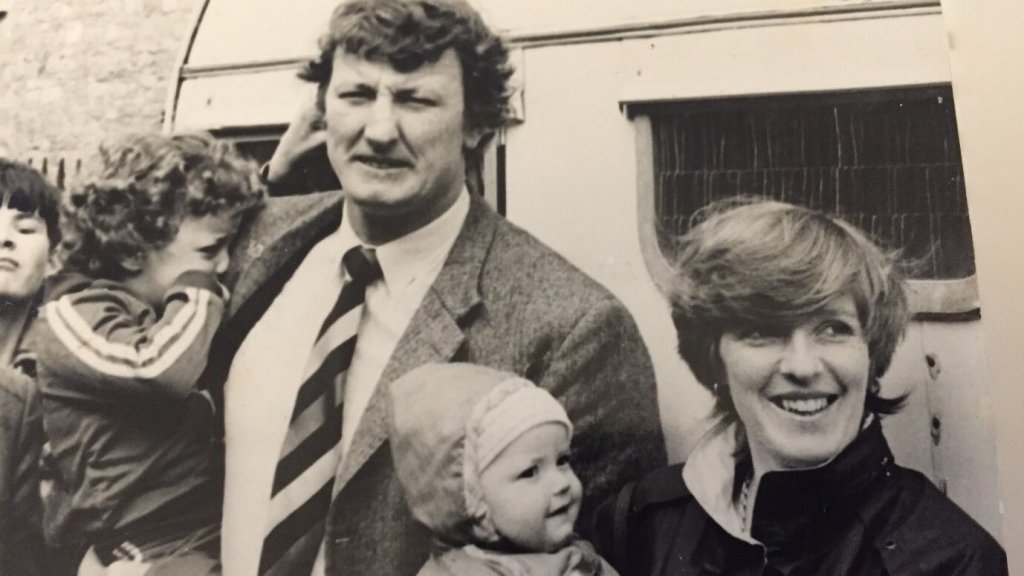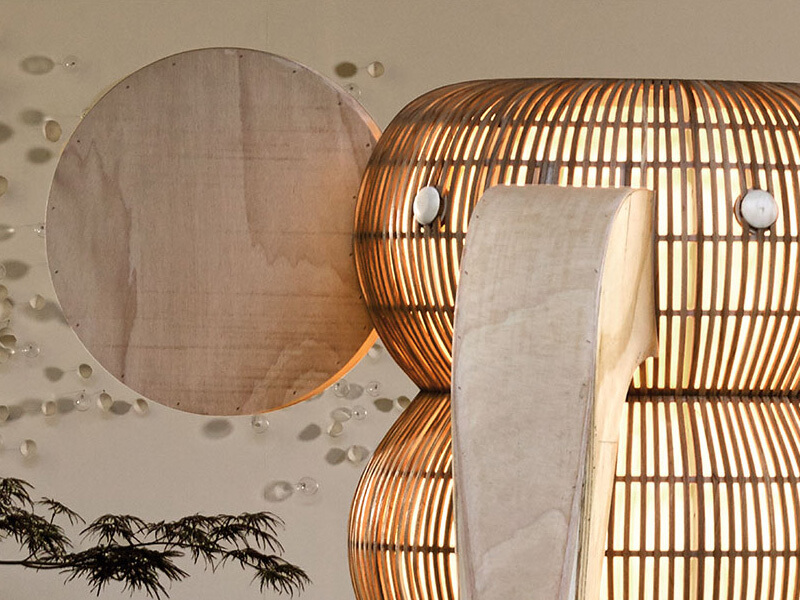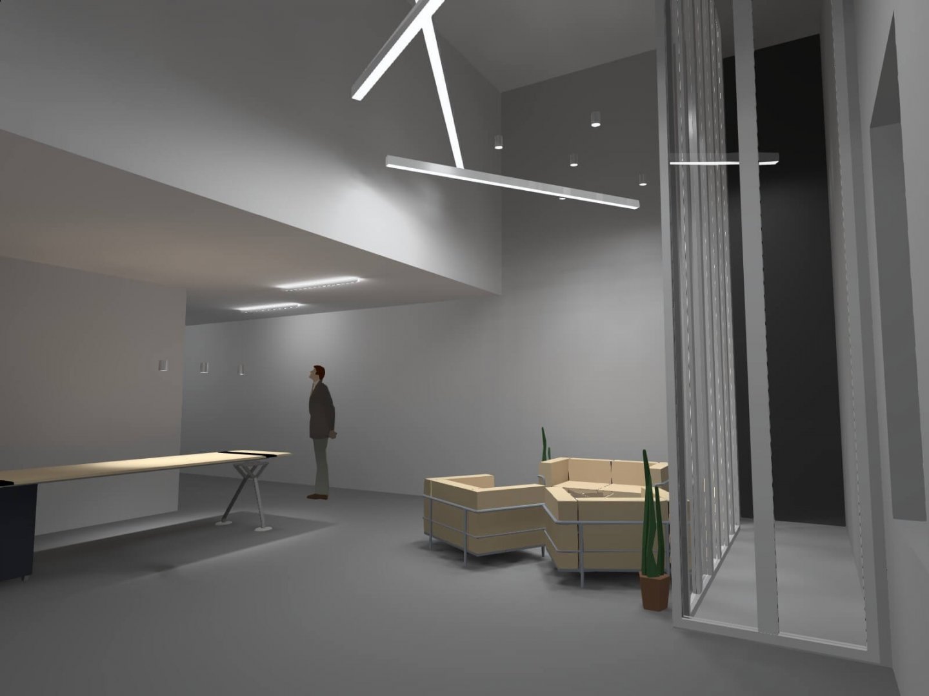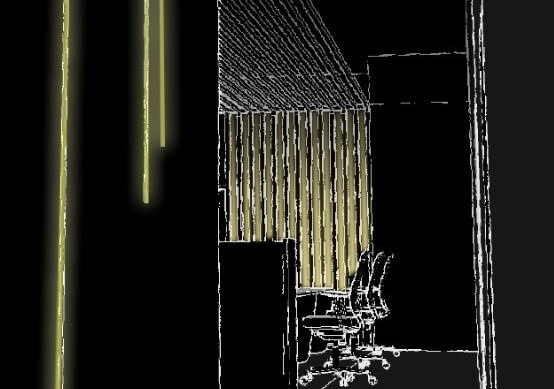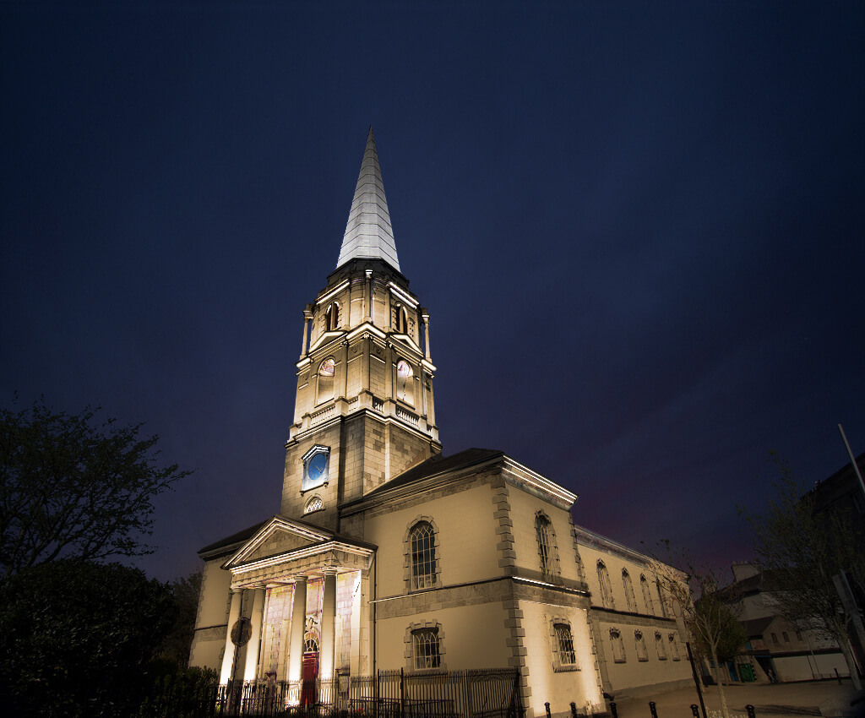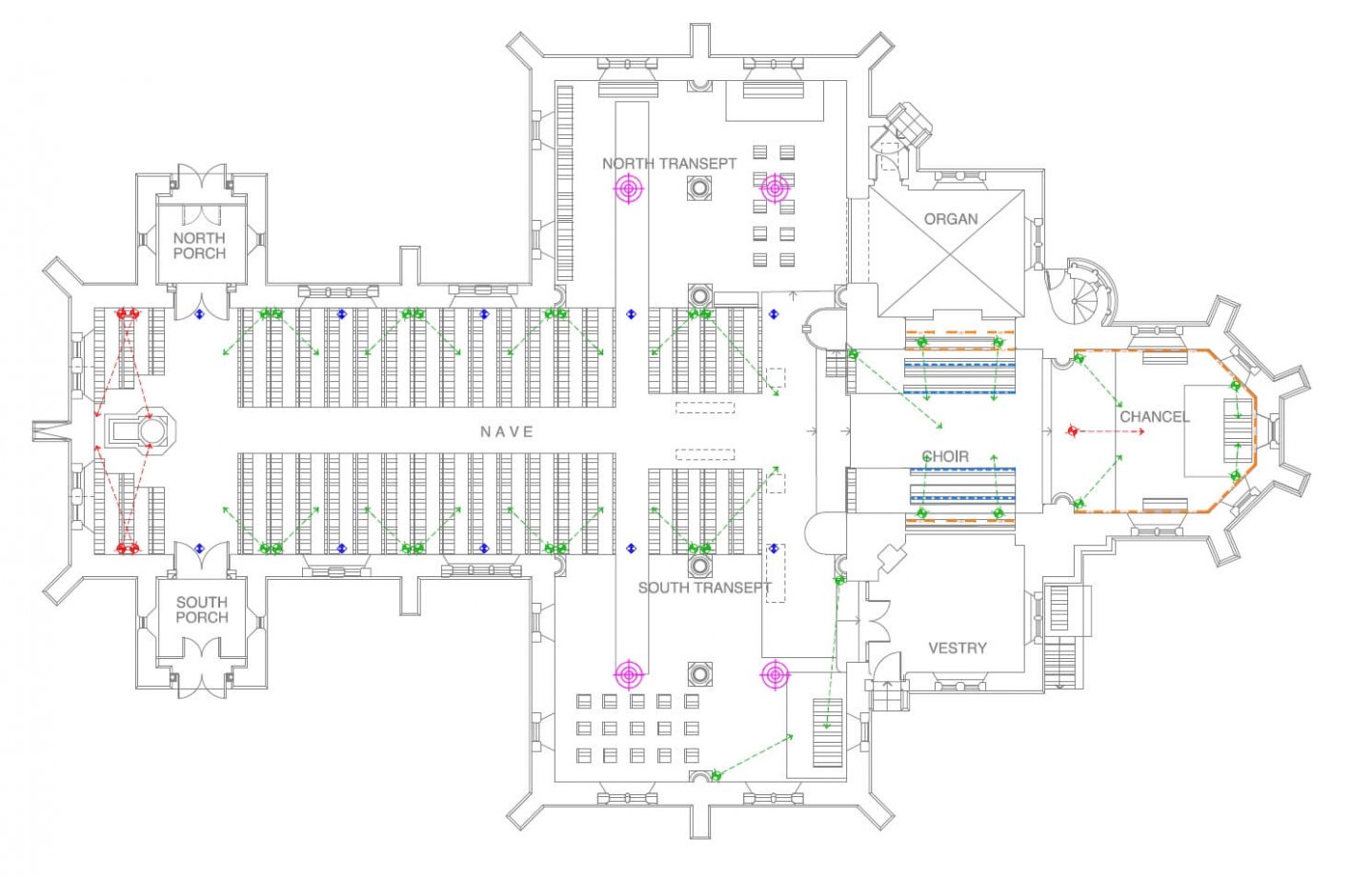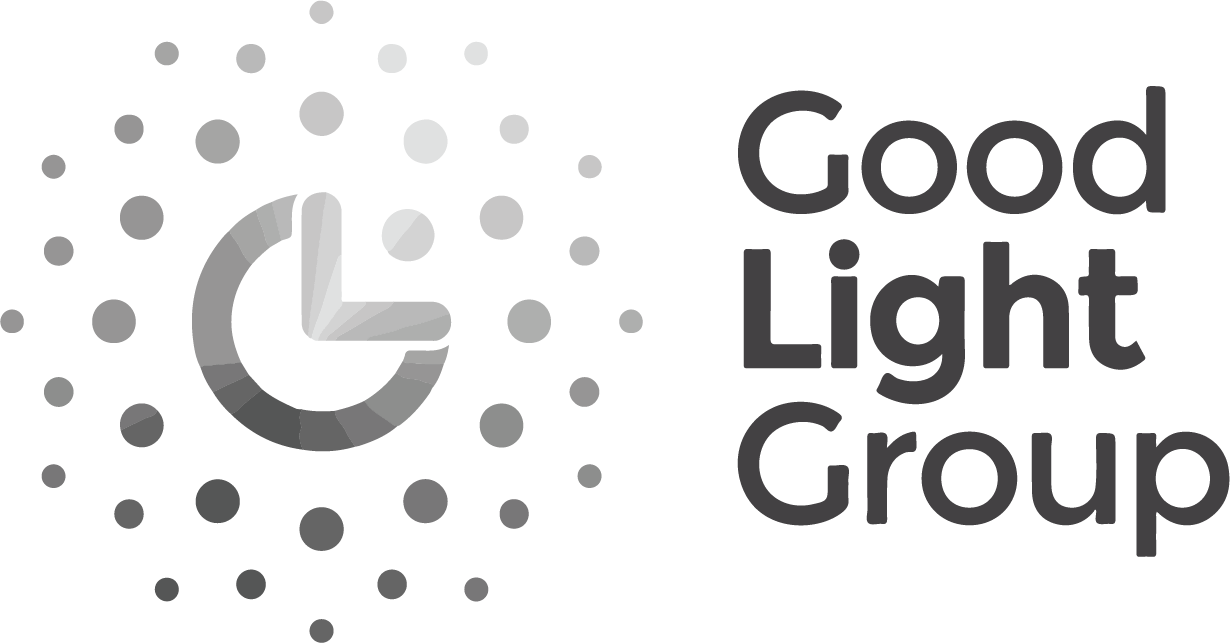- Contact us to discuss our residential design packages
- Design
- Inspire
- About
- About
- Blog
- Communicating Lighting Design

- February 19, 2019
- Dave Fogarty
One of the biggest challenges with working as lighting designers is the need to communicate our ideas to a client, architect and engineer. Light as a medium is invisible. You can’t see it, you can’t touch it, but what you do see is the result of light when it is reflected off a surface. For example, take a light beam highlighting the performer at a live concert. It is common to blow smoke around the stage area, but you are not seeing the light beam itself, what you are seeing is the illuminated smoke.
Light can completely change how we perceive and experience the environments that we work in, live in, relax in. This in turn effects a person’s emotions and their focus to perform tasks. This means that lighting design needs to be about the human experience in the space as well as enhancing the architecture. No matter how weird or wacky our ideas are at times, we still need to be able to take the ideas in our head and convey these to the client in a clear way that is easy to understand. So how do we convey our design, while working with a medium that is totally invisible?
WORDS
We can use words to help articulate our design and describe the effect we are trying to achieve. Sometimes an effect is difficult to illustrate but we can use words like ‘TWINKLE’ ‘GLISTEN’ ‘REFLECT’ ‘SHINE’. These are all words that are difficult to illustrate but we all know what they mean and have a mental image of what they resemble.
REFERENCE IMAGES
A good database of reference images is incredibly important when it comes to articulating a lighting design. A photo of a lighting effect similar to something that we are trying to describe can help the client understand and visualise what we are trying to achieve.
Our database currently has approximately 3000+ images organised into different categories such as ‘Light and Shadow effect’, ‘Textured surfaces’, ‘Stair lighting’. When we are producing early stage design documents we can pull images from this database.

SKETCHES
Sketches are a vital design communication tool and probably the most popular. They are quick to execute and can range from a very simple pencil sketch on paper to a highly detailed illustration using a sketching. There are 2 main types of sketches that we use; Positive sketch, which is black pen on white paper with splashes of yellow to suggest light. Negative Sketch which is white pencil on black background.
VISUALISATIONS
The approach to visualisations can vary greatly when it comes to the level of detail we are trying to convey. Obviously the more realistic the visual, the easier it will be for the client to relate to the design intent. These can range from Photoshop renderings, DialuxEVO modelling to 3D models produced in REVIT.

ON-SITE MOCK UP’S
Sometimes there is the need to physically go to the site with sample light fittings and power them up. Depending on the project, some clients need to visually see the lights working in real time. Most recently we spent a few frosty nights outside in the bitter cold setting up an external landscape lighting mock up.
For this type of mock-up, it’s not set up exactly how the finished article would be. We use petrol generators to power the fittings, lighting trees, experimenting with colour temperatures throughout. The client can then walk through the mock-up and get a proper feel for it before they go ahead.
DRAWINGS AND SPECIFICATION BOOKLETS
When I say drawings I am referring to those that are produced in the likes of AutoCAD and REVIT. Line drawings showing the placement of luminaires, aiming, switching circuits, luminaire types etc. Each fitting is given its own reference letter, symbol, description and a colour which can be read in conjunction with the specification booklet and luminaire schedule. These are drawings that will be used at tender stage or construction stage by the contractor on site.

BUILDING INFORMATION MODELLING (BIM)
Over the past few years there has been a move to producing fully modelled projects. An architect can produce their building model in REVIT, or whatever modelling software their office uses, and share this with all consultants working on the project.
From a lighting designer’s point of view how is Revit becoming useful? Manufacturers are now producing plug-in files for each of their light fittings that can be dropped into Revit with a full menu of attributes that can be changed. We can play around with colour temperatures, luminaire aiming, finishes etc. to produce an accurate layout for a project.
VIRTUAL REALITY (V.R.)
V.R. is the new kid on the block. Computers and software are more powerful and affordable these days than ever before. It is still at early stages when it comes to the construction and design industry the possibilities are absolutely incredible. With V.R. headsets, the designer and client can fully immerse themselves in the model. Turn their heads, navigate around the model, and even move objects. This is something we are currently implementing here in our own design office in Kilkenny.
There is also collaborative virtual reality which can allow multiple users to interact with the model at the same time during design meetings. They don’t even have to be in the same room as each other. It’s very exciting what is coming down the line and virtual reality is certainly a game changer when it comes to communicating design ideas.
- Design
- Design, Light Design, Light Technology, Lighting

About Dave Fogarty
Dave works on all aspects of lighting design and is the go to guy for lighting calculations, technical info and all those pesky details which can make or break a project. He is an avid motorsport fan and is forever playing with the latest gadgets. Dave comes recommended by 4 out of 5 people that recommend things.
Browse by category
Browse by tag
- #IDSW2019
- 2019
- 2021
- 2022 Award Winners
- 48 volt track
- About Us
- Ambient Lighting
- Architect
- Art
- Arturo Alvarez
- Awards
- Bathrom
- Bathroom
- Bathroom Design
- Bathroom Lighting
- Baynetcap
- bedroom lighting
- Behind the Scenes
- Biophilia
- Biophilic Design
- Blanchardstown Shopping Centre
- Blog Post
- Blue
- Brands
- building materials
- bulbs
- Carton House
- church design
- Colour
- Comfort Lighting
- commercial
- commercial design
- Contract Interiors
- cost
- Cottage Design
- Creativity
- Deconstructing
- decorative lighting
- Denise O'Connor
- Design
- Design Team
- Details
- Dining Space Lighting
- Downlighting
- downlights
- E14
- electrician
- Electrics
- Emotion
- Emotional Lighting
- enviromentally friendly
- Estluz Laverd
- Exhibitions
- Experience
- experiential showroom
- Exterior Lighting
- external lighting
- eyelit65R
- Festoon Lighting
- Finalists
- Finances
- first fix
- five star hotel
- floor lamp
- Floor Light
- Floor Plan
- flooring
- functional lighting
- Garden
- Garden Lighting
- Getting the lighting right
- Glare
- GU10
- guide
- Haberdashery
- Hard Wood Flooring
- healthy lighting
- Heart of the home
- hidden lighting
- hints
- Home
- Home renovation
- house design
- Hypro
- Illuminated Furniture
- IMNDA
- importance of windows
- inchsawmills
- Interior Design
- Interior Lighting Design
- Interiors Trends
- International Dark Sky Week 2019
- internorm
- IP Rating
- Irish Times
- Ivela
- Jan Battles
- kitchen
- Kitchen Design
- Kitchen lighting
- Kitchen Squeeze
- Lampshades
- Landscape Lighting
- Layers of Light
- LED
- LEED
- Light
- light and health
- Light Art
- Light Brands
- Light Design
- Light Effects
- Light Fitting
- light masterplanning
- Light Pollution
- Light Technology
- lightbulbs
- Lighting
- Lighting Company
- lighting controls
- Lighting Design
- lighting designer
- Lighting Designers
- Lighting Plan
- Lighting Products
- lighting switches
- lighting tips
- LIT awards
- Living Space Lighting
- LND
- LZF
- Minimal Glare
- Monica Duggan
- mood lighting
- Motor Neurone Ireland
- munster joinery
- Nest
- new build
- New Year
- new york
- newbuild
- Newsletter
- night time lighting
- NYCxDESIGN
- Online Consultation
- Open Plan Space
- Our Team
- Outdoor
- Outdoor Lighting
- Parquet FLooring
- pendant light
- Pendants
- Piet Oudolf
- plastering
- plumbing
- Power of Switching
- Prolicht
- recessed lighting
- reducer
- reflections
- renovate
- Renovation
- Residential Lighting
- Residential lighting design
- retail
- Retro Fit
- riai
- salvaging
- scene setting
- Self build
- Self Build Newsletter
- selfbuild
- senator
- shadows
- sonos
- spacer
- Spotlights
- st bartholomews church
- Studio Italia
- sustainable
- sustainable building
- switching
- table lamp
- Table Light
- talalighting
- Task Lighting
- The Irish Times
- timber frame
- tips
- Trend
- tricks
- UGR
- Unified Glare Rating
- voliere
- willie duggan
- willieduggan
- Windows
- wiring





- Inspire
