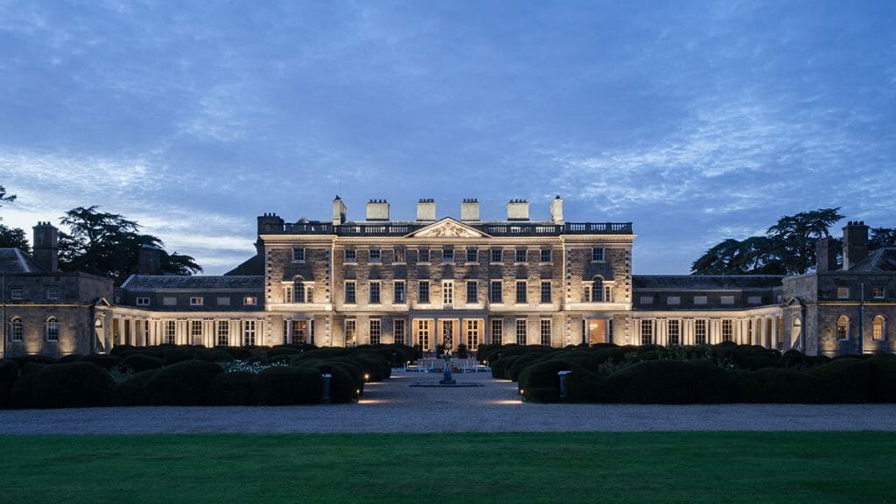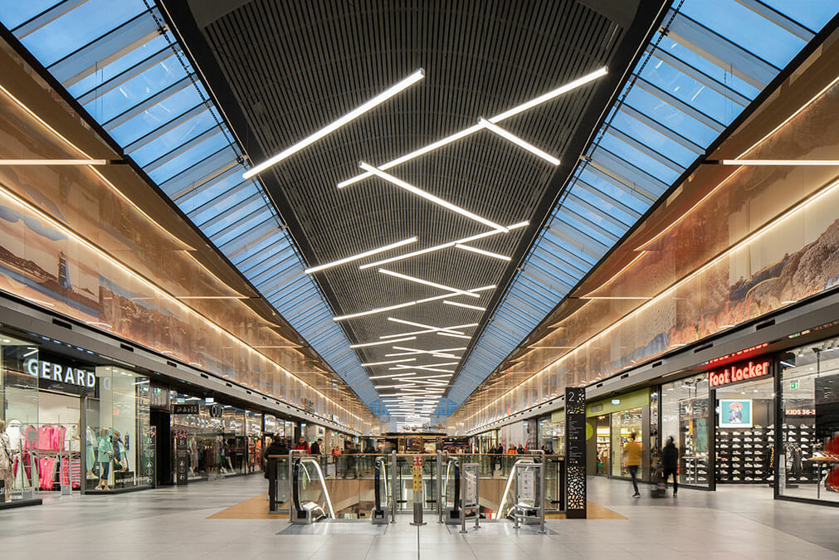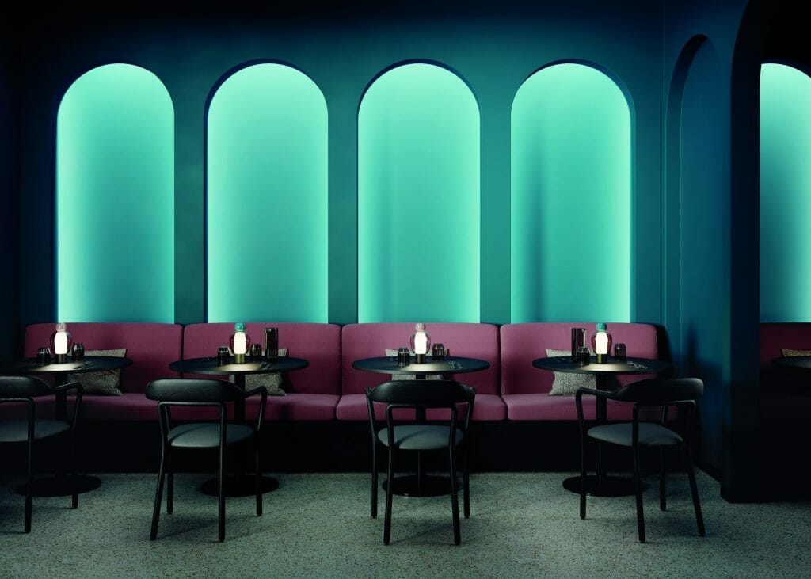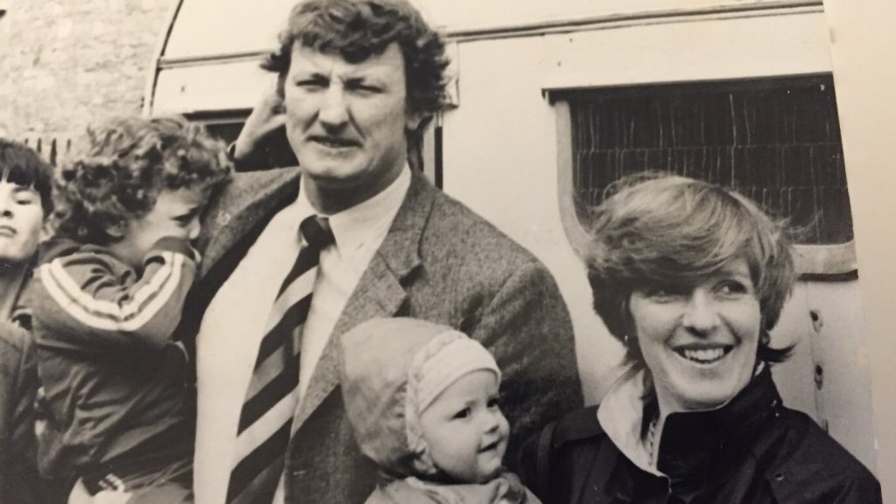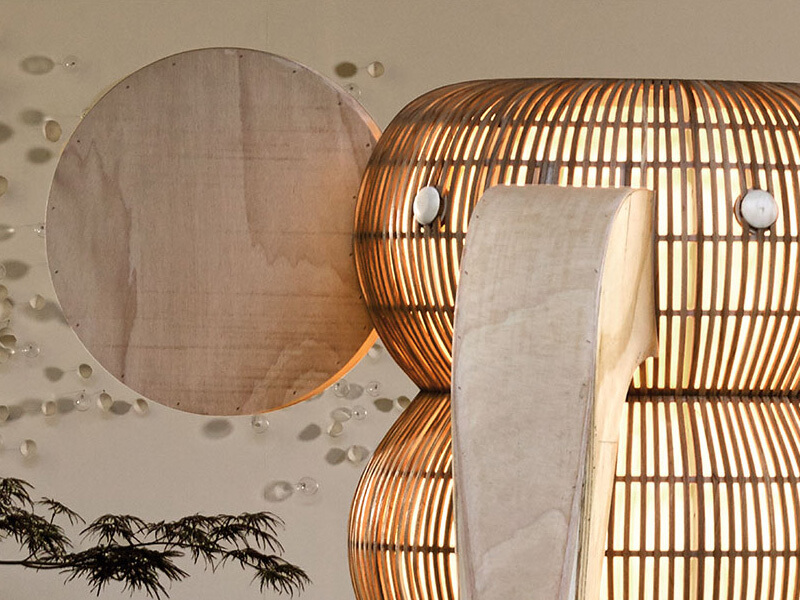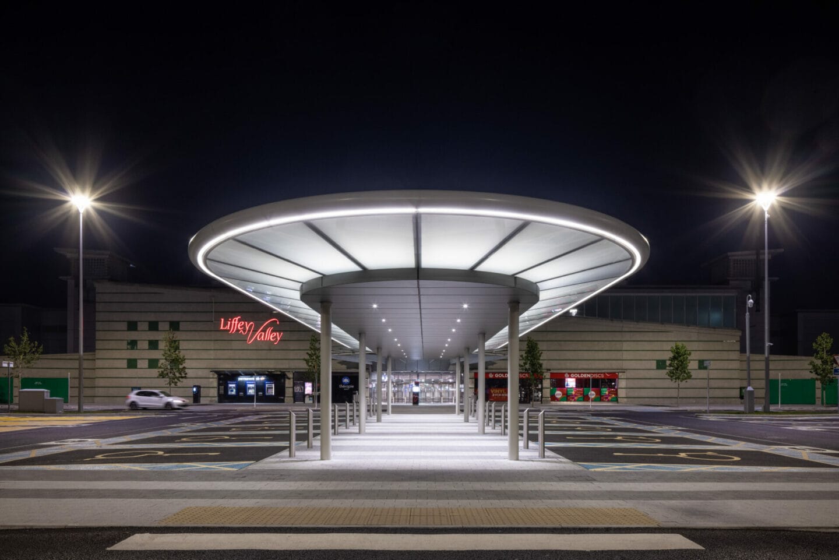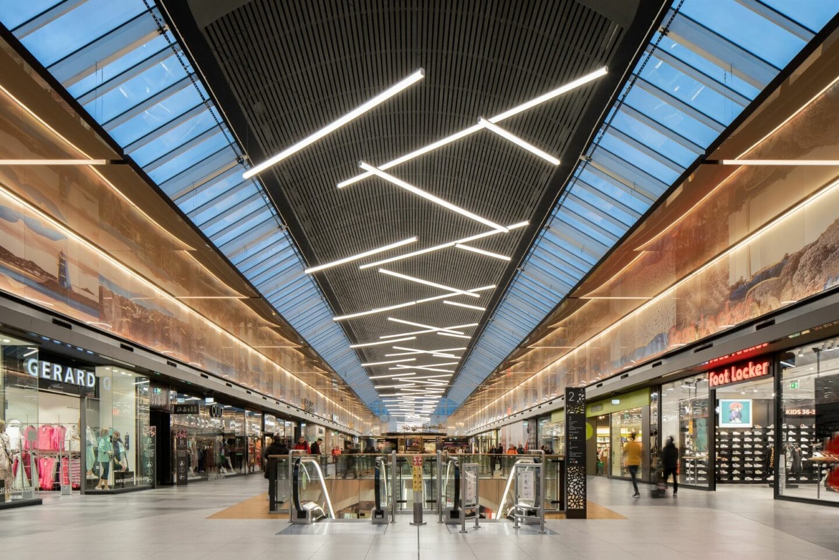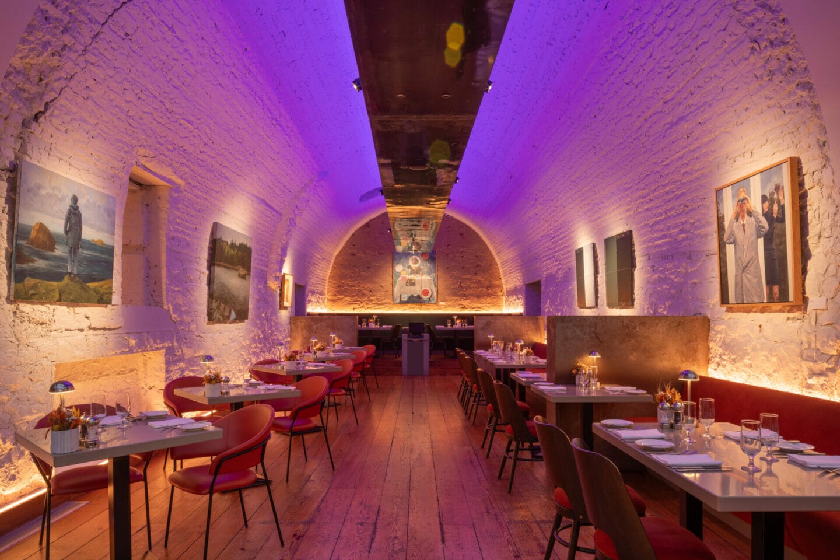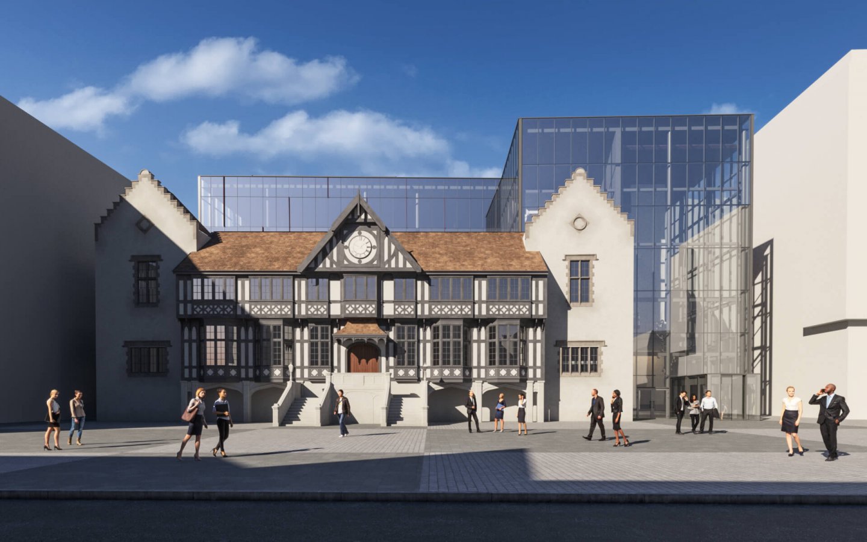-
Carton House Estate Kildare
ELEVATING GUEST ARRIVAL EXPERIENCE THROUGH THOUGHTFUL ILLUMINATION
While Carton House luxury resort is filled with beautiful Georgian architecture, the lighting, and the guest arrival experience at night-time was underwhelming. Our brief was to elevate the end user night time arrival experience through lighting.
-
Liffey Valley Bus Connect Plaza Dublin
GUIDING THE CURVE: SHAPING JOURNEYS WITH LIGHT
The Liffey Valley Bus Plaza, part of the Bus Connects programme, was envisioned as a striking new transport hub that would make a bold first impression on visitors arriving at Liffey Valley Shopping Centre. With its sculptural, meandering canopy and transparent glazed roof, the project demanded a lighting solution that was as innovative as the architecture itself.
-
Blanchardstown Shopping Centre Blanchardstown, Dublin
TRANSFORMING AN INTERIOR INTO A BRIGHT AND WELCOMING RETAIL EXPERIENCE
Following more than two decades without refurbishment, Blanchardstown Shopping Centre felt outdated and lacked visual appeal. Lighting was identified as a key tool to reinvigorate the space. Our brief was to deliver a lighting design that would brighten and modernise the interior, enhance customer experience, and create a clear contrast between daylit and non-daylit zones.
-
Ice House Hotel Mayo
BALANCING HERITAGE AND ATMOSPHERE IN A HISTORIC RIVERSIDE SETTING
Set along the banks of the River Moy in Ballina, the Ice House Hotel blends 18th-century architecture with modern hospitality. Our brief was to redesign the lighting for the original Ice House restaurant—once used to store fish—and the newer spa areas. The client sought a warm, atmospheric feel that also solved functional issues like poor menu visibility in the restaurant.
-
Brewery Quarter Cork
BLENDING HISTORY WITH CONTEMPORARY DESIGN
The Brewery Quarter in Cork City is a 90,000 sq. ft urban regeneration project situated on the historic Beamish & Crawford brewery site along South Main Street. We were engaged to deliver concept design, construction oversight, and supply for all four façades of the building. The brief emphasized highlighting the Tudor façade as the focal point of the development, while ensuring the lighting for the contemporary sections complemented it and added visual interest.
-
Central Plaza Dame St. Dublin
AN OPPORTUNITY TO INNOVATE AN URBAN REDEVELOPMENT
Central Plaza is a landmark redevelopment on Dame Street in Dublin city centre. Formerly the Central Bank of Ireland headquarters, the project preserves its distinctive brutalist architecture while introducing modern enhancements to the main plaza and public realm. We were appointed to develop the detailed lighting design for the façade and plaza, building on an initial concept by a UK designer.
- New industry level course for design professionals coming soon
- Design
- Inspire
- About
- Design
- Case studies





- Inspire
